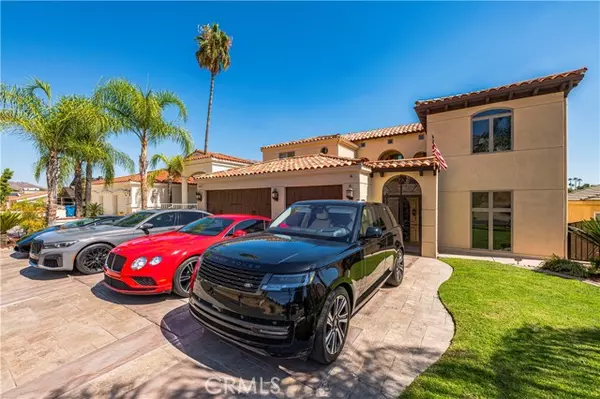UPDATED:
Key Details
Property Type Single Family Home
Sub Type Detached
Listing Status Active
Purchase Type For Sale
Square Footage 5,400 sqft
Price per Sqft $564
MLS Listing ID CRSW24184189
Bedrooms 5
Full Baths 4
HOA Fees $348/mo
HOA Y/N Yes
Year Built 2001
Lot Size 8,712 Sqft
Property Sub-Type Detached
Source Datashare California Regional
Property Description
Location
State CA
County Riverside
Interior
Heating Central
Cooling Central Air
Fireplaces Type Family Room
Fireplace Yes
Appliance Dishwasher, Double Oven, Microwave, Range
Laundry Laundry Room, Inside
Exterior
Garage Spaces 3.0
Pool Gas Heat
Amenities Available Clubhouse, Golf Course, Playground, Pool, Gated, Tennis Court(s), Other, Barbecue, BBQ Area, Dog Park, Picnic Area
View Bay, Hills, Lake, Mountain(s), Water
Private Pool true
Building
Lot Description Sloped Down, Other, Storm Drain
Story 3
Water Public
Architectural Style Contemporary
Schools
School District Lake Elsinore Unified
Others
HOA Fee Include Management Fee,Security/Gate Fee

GET MORE INFORMATION
Deeana Owens
Broker | Owner | CA BRE#CA: 02015510, GA: 295613
Broker | Owner CA BRE#CA: 02015510, GA: 295613




