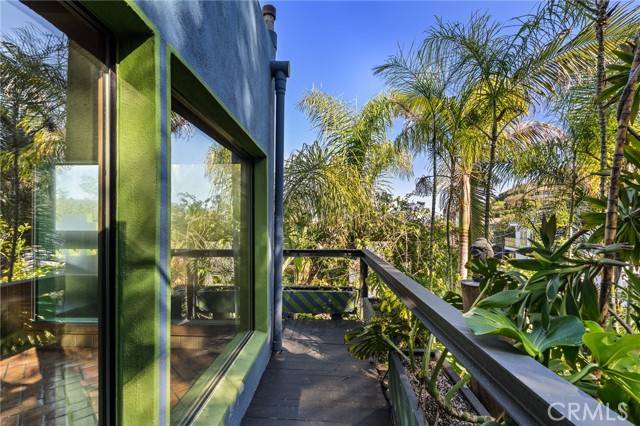OPEN HOUSE
Wed Jul 16, 5:00pm - 7:00pm
Sat Jul 19, 11:00am - 2:00pm
Sun Jul 20, 11:00am - 2:00pm
UPDATED:
Key Details
Property Type Single Family Home
Sub Type Detached
Listing Status Active
Purchase Type For Sale
Square Footage 3,982 sqft
Price per Sqft $526
MLS Listing ID CRSR25060872
Bedrooms 4
Full Baths 5
HOA Y/N No
Year Built 1984
Lot Size 4,654 Sqft
Property Sub-Type Detached
Source Datashare California Regional
Property Description
Location
State CA
County Los Angeles
Interior
Heating Radiant, Wall Furnace
Cooling None
Fireplaces Type Den, Family Room
Fireplace Yes
Window Features Skylight(s)
Appliance Dishwasher, Refrigerator
Laundry In Garage, Inside, Upper Level
Exterior
Garage Spaces 1.0
Pool None
View City Lights, Mountain(s), Panoramic
Private Pool false
Building
Story 2
Water Public
Architectural Style Custom
Schools
School District Los Angeles Unified

GET MORE INFORMATION
Deeana Owens
Broker | Owner | CA BRE#CA: 02015510, GA: 295613
Broker | Owner CA BRE#CA: 02015510, GA: 295613




