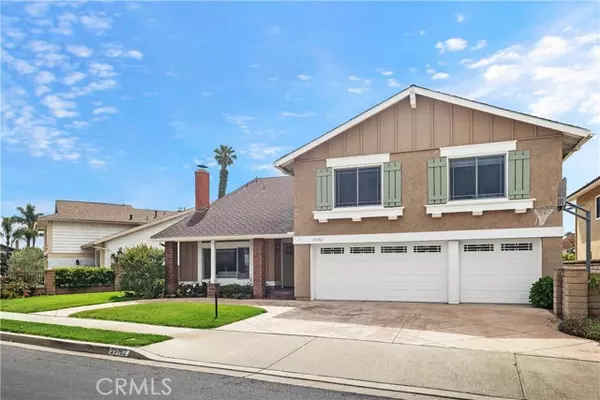OPEN HOUSE
Sat Aug 16, 1:00pm - 4:00pm
UPDATED:
Key Details
Property Type Single Family Home
Sub Type Detached
Listing Status Active
Purchase Type For Sale
Square Footage 3,336 sqft
Price per Sqft $599
MLS Listing ID CROC25126634
Bedrooms 5
Full Baths 3
HOA Fees $140/mo
HOA Y/N Yes
Year Built 1979
Lot Size 7,150 Sqft
Property Sub-Type Detached
Source Datashare California Regional
Property Description
Location
State CA
County Orange
Interior
Heating Natural Gas, Central
Cooling Ceiling Fan(s), Central Air
Fireplaces Type Family Room, Gas Starter, Living Room
Fireplace Yes
Window Features Double Pane Windows,Screens
Appliance Dishwasher, Double Oven, Gas Range, Refrigerator, Self Cleaning Oven, Gas Water Heater
Laundry Laundry Room, Other, Inside
Exterior
Garage Spaces 3.0
Pool Gas Heat, Gunite, In Ground, Fenced
Amenities Available Clubhouse, Playground, Pool, Spa/Hot Tub, Tennis Court(s), Other, Barbecue, BBQ Area, Pet Restrictions, Picnic Area
View Other
Handicap Access Other
Private Pool false
Building
Lot Description Close to Clubhouse, Level, Other, Street Light(s), Storm Drain
Story 2
Foundation Slab
Water Public
Architectural Style Traditional
Schools
School District Capistrano Unified

GET MORE INFORMATION
Deeana Owens
Broker | Owner | CA BRE#CA: 02015510, GA: 295613
Broker | Owner CA BRE#CA: 02015510, GA: 295613


