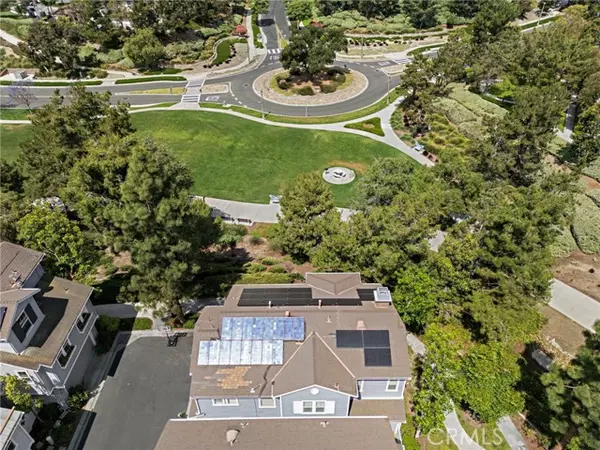UPDATED:
Key Details
Property Type Condo
Sub Type Condominium
Listing Status Active
Purchase Type For Sale
Square Footage 1,942 sqft
Price per Sqft $643
MLS Listing ID CROC25118300
Bedrooms 4
Full Baths 2
HOA Fees $351/mo
HOA Y/N Yes
Year Built 2004
Property Sub-Type Condominium
Source Datashare California Regional
Property Description
Location
State CA
County Orange
Interior
Heating Forced Air
Cooling Ceiling Fan(s), Central Air
Flooring Vinyl
Fireplaces Type Family Room
Fireplace Yes
Appliance Dishwasher, Gas Range, Range
Laundry Upper Level
Exterior
Garage Spaces 2.0
Amenities Available Clubhouse, Playground, Pool, Spa/Hot Tub, Tennis Court(s), Other, Barbecue, BBQ Area, Dog Park, Park, Picnic Area, Trail(s)
View Park/Greenbelt, Mountain(s), Panoramic
Private Pool false
Building
Lot Description Cul-De-Sac, Storm Drain
Story 2
Foundation Slab
Water Public
Schools
School District Capistrano Unified

GET MORE INFORMATION
Deeana Owens
Broker | Owner | CA BRE#CA: 02015510, GA: 295613
Broker | Owner CA BRE#CA: 02015510, GA: 295613




