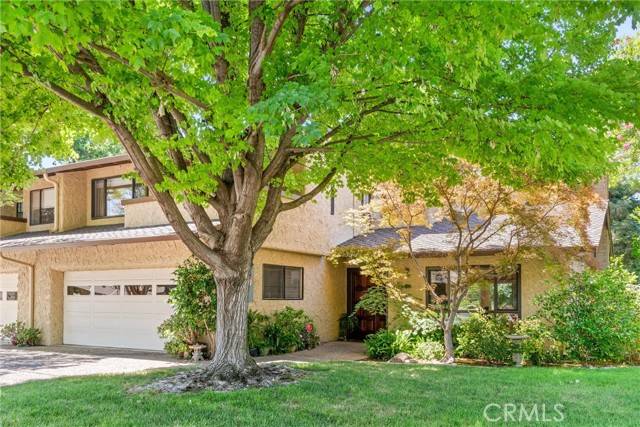REQUEST A TOUR If you would like to see this home without being there in person, select the "Virtual Tour" option and your advisor will contact you to discuss available opportunities.
In-PersonVirtual Tour
Listed by Wren Jones • Parkway Real Estate Co.
$487,500
Est. payment /mo
3 Beds
3 Baths
2,260 SqFt
OPEN HOUSE
Sun Jun 22, 12:00pm - 2:00pm
UPDATED:
Key Details
Property Type Condo
Sub Type Condominium
Listing Status Active
Purchase Type For Sale
Square Footage 2,260 sqft
Price per Sqft $215
MLS Listing ID CRSN25137728
Bedrooms 3
Full Baths 2
HOA Fees $660/mo
HOA Y/N Yes
Year Built 1978
Lot Size 2,614 Sqft
Property Sub-Type Condominium
Source Datashare California Regional
Property Description
Discover refined living in this upscale three-bedroom, two-and-a-half-bath home. Spanning two thoughtfully designed levels, this sophisticated home features a bright and airy open-concept layout perfect for both everyday comfort and upscale entertaining. The main level features a spacious living area that seamlessly flows into the gourmet kitchen, complete with high-end appliances, painted cabinets and ample pantry and storage space. An additional room on this floor serves perfectly as a private office, reading nook, or stylish sitting room with a slider that leads to the lush backyard. Upstairs, you'll find three generously sized bedrooms, including a luxurious primary suite with an enormous walk-in closet, double sinks and a separate area with walk-in shower. Just off the primary bedroom is a private balcony with ample space for a table and chairs. A second full bath and two large bedrooms with ample closet space ensure both convenience and comfort. Step outside to your private, lush yard, complete with a covered patio that offers a tranquil escape for morning coffee, outdoor dining, or weekend relaxation. With designer touches throughout, modern amenities, shared tennis court, pool and hot tub, this home offers the perfect balance of style, comfort, and function. Schedule your
Location
State CA
County Butte
Interior
Heating Central
Cooling Central Air
Flooring Wood
Fireplaces Type Living Room
Fireplace Yes
Appliance Dishwasher, Gas Range, Microwave
Laundry Laundry Closet
Exterior
Garage Spaces 2.0
Amenities Available Pool, Spa/Hot Tub, Tennis Court(s)
View None
Private Pool false
Building
Lot Description Storm Drain
Story 2
Schools
School District Chico Unified
Read Less Info

© 2025 BEAR, CCAR, bridgeMLS. This information is deemed reliable but not verified or guaranteed. This information is being provided by the Bay East MLS or Contra Costa MLS or bridgeMLS. The listings presented here may or may not be listed by the Broker/Agent operating this website.




