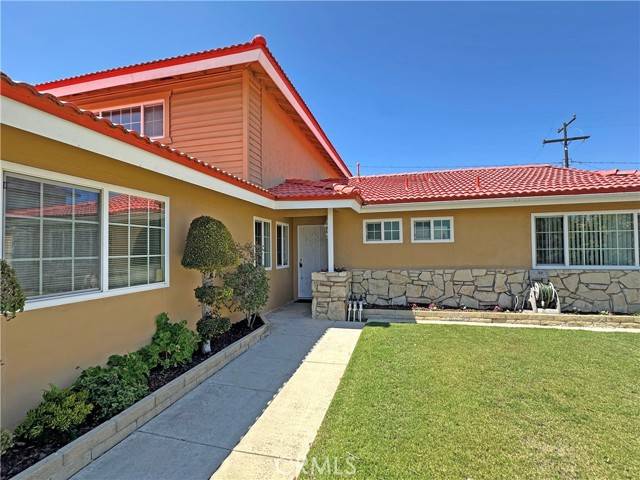UPDATED:
Key Details
Property Type Single Family Home
Sub Type Detached
Listing Status Active
Purchase Type For Sale
Square Footage 2,314 sqft
Price per Sqft $639
MLS Listing ID CROC25146133
Bedrooms 4
Full Baths 3
HOA Y/N No
Year Built 1964
Lot Size 7,320 Sqft
Property Sub-Type Detached
Source Datashare California Regional
Property Description
Location
State CA
County Orange
Interior
Heating Central
Cooling Ceiling Fan(s), Central Air
Flooring Laminate, Tile
Fireplaces Type Family Room, Living Room
Fireplace Yes
Window Features Double Pane Windows
Appliance Electric Range, Range
Laundry In Garage
Exterior
Garage Spaces 2.0
Pool None
Amenities Available Park
View None
Private Pool false
Building
Lot Description Level, Other, Back Yard, Landscaped, Street Light(s), Sprinklers In Rear, Storm Drain
Story 2
Foundation Slab
Water Public
Architectural Style Traditional
Schools
School District Garden Grove Unified

GET MORE INFORMATION
Deeana Owens
Broker | Owner | CA BRE#CA: 02015510, GA: 295613
Broker | Owner CA BRE#CA: 02015510, GA: 295613




