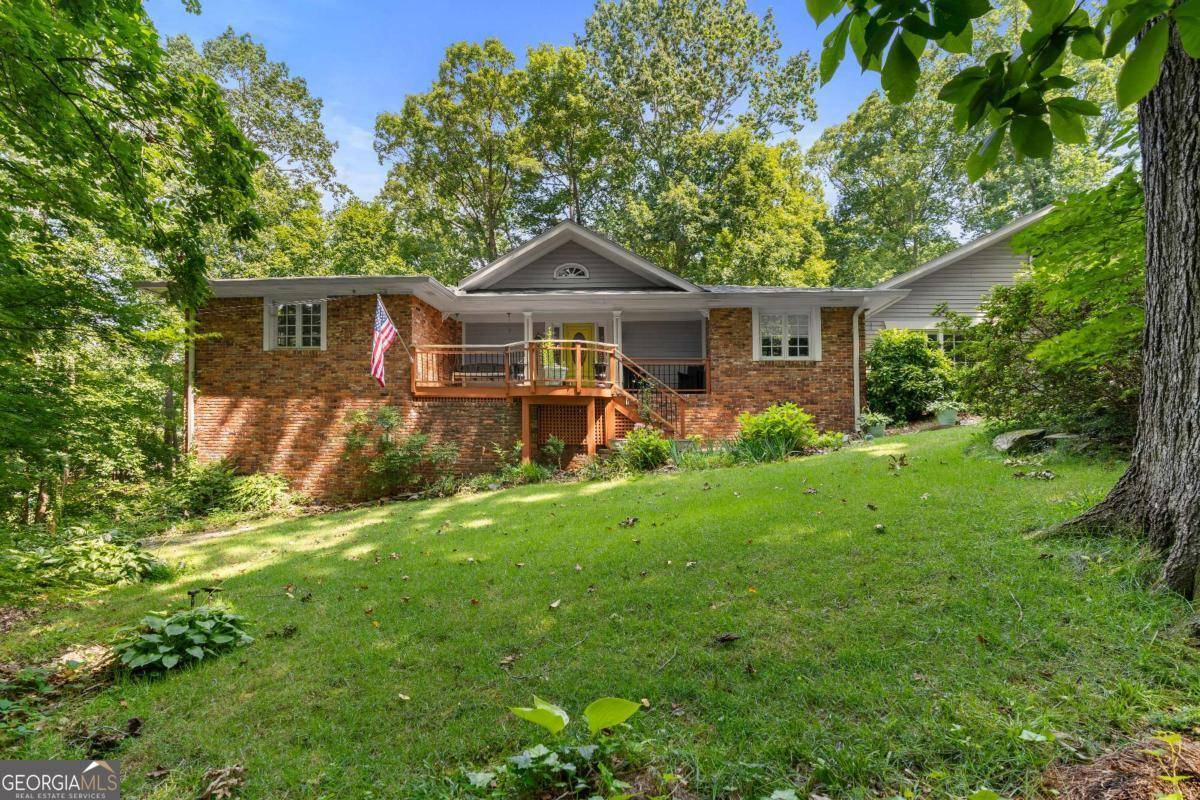UPDATED:
Key Details
Property Type Single Family Home
Sub Type Single Family Residence
Listing Status Active
Purchase Type For Sale
Square Footage 2,485 sqft
Price per Sqft $281
Subdivision Hickory Hill
MLS Listing ID 10551455
Style Ranch
Bedrooms 3
Full Baths 3
Half Baths 1
HOA Y/N No
Year Built 1961
Annual Tax Amount $806
Tax Year 2024
Lot Size 1.830 Acres
Acres 1.83
Lot Dimensions 1.83
Property Sub-Type Single Family Residence
Source Georgia MLS 2
Property Description
Location
State GA
County Cobb
Rooms
Basement None
Interior
Interior Features Bookcases, Master On Main Level, Vaulted Ceiling(s), Walk-In Closet(s)
Heating Central, Natural Gas
Cooling Ceiling Fan(s), Central Air
Flooring Hardwood
Fireplaces Number 1
Fireplaces Type Other
Fireplace Yes
Appliance Other
Laundry In Garage
Exterior
Parking Features Garage, Attached, Side/Rear Entrance
Garage Spaces 2.0
Community Features None
Utilities Available Cable Available, Electricity Available, High Speed Internet, Natural Gas Available, Phone Available, Sewer Available, Underground Utilities, Water Available
Waterfront Description Creek
View Y/N No
Roof Type Composition
Total Parking Spaces 2
Garage Yes
Private Pool No
Building
Lot Description Private
Faces From I-285, take the Paces Ferry exit and turn right onto Atlanta Road. Turn left onto Creatwood Trail, then take the second right onto Mohawk Place. Mohawk Place curves left and becomes Vinings North Trail. Turn right onto Ashwood Drive - the house will be on the right.
Sewer Public Sewer
Water Public
Structure Type Brick,Other
New Construction No
Schools
Elementary Schools Out Of Area
Middle Schools Campbell
High Schools Campbell
Others
HOA Fee Include None
Tax ID 17055400760
Special Listing Condition Resale

GET MORE INFORMATION
Deeana Owens
Broker | Owner | CA BRE#CA: 02015510, GA: 295613
Broker | Owner CA BRE#CA: 02015510, GA: 295613




