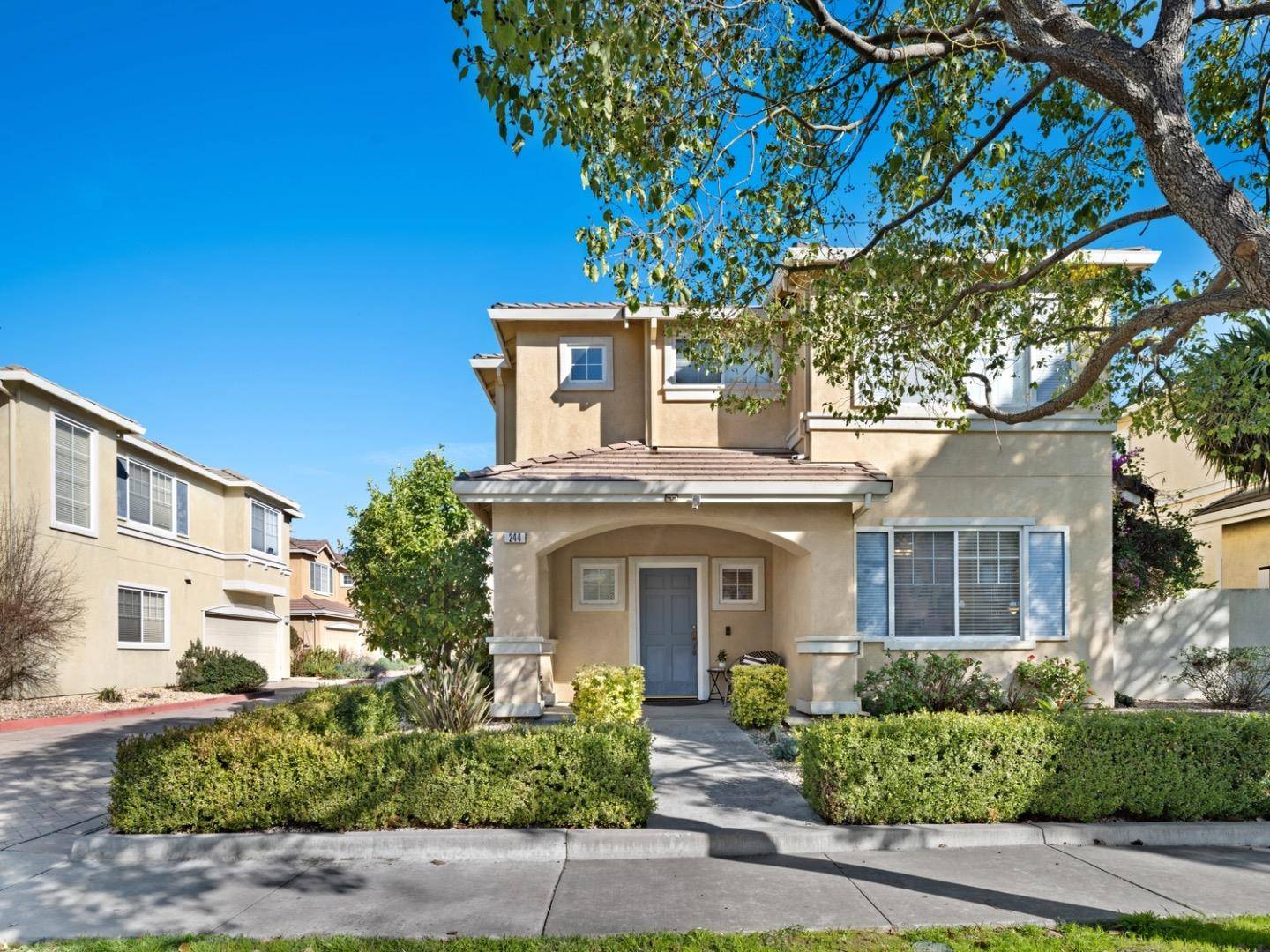OPEN HOUSE
Sun Jul 20, 2:00pm - 4:00pm
Fri Jul 25, 2:00pm - 4:00pm
Sat Jul 26, 2:00pm - 4:00pm
Sun Jul 27, 2:00pm - 4:00pm
UPDATED:
Key Details
Property Type Single Family Home
Sub Type Detached
Listing Status Active
Purchase Type For Sale
Square Footage 1,940 sqft
Price per Sqft $618
MLS Listing ID ML82013948
Bedrooms 4
Full Baths 2
HOA Fees $125/mo
HOA Y/N Yes
Year Built 2001
Lot Size 3,954 Sqft
Property Sub-Type Detached
Source Datashare MLSListings
Property Description
Location
State CA
County Santa Clara
Interior
Heating Forced Air
Cooling Central Air
Flooring Hardwood, Laminate
Fireplaces Number 1
Fireplaces Type Gas, Living Room
Fireplace Yes
Window Features Double Pane Windows
Appliance Dishwasher, Microwave
Exterior
Garage Spaces 2.0
Private Pool false
Building
Lot Description Rectangular Lot
Story 2
Foundation Slab
Schools
School District East Side Union High, Franklin-Mckinley Elementary
Others
HOA Fee Include Common Area Maint,Other

GET MORE INFORMATION
Deeana Owens
Broker | Owner | CA BRE#CA: 02015510, GA: 295613
Broker | Owner CA BRE#CA: 02015510, GA: 295613




