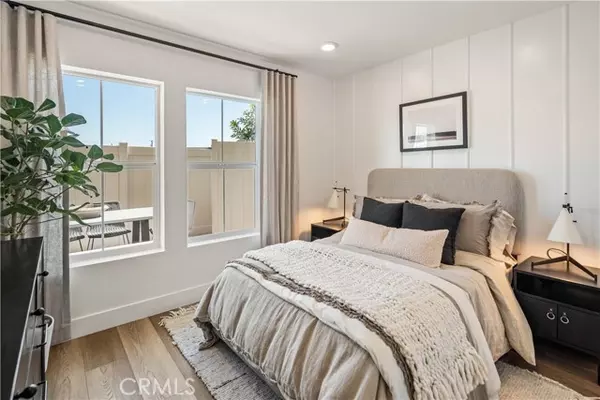OPEN HOUSE
Wed Aug 13, 10:00am - 6:00pm
Thu Aug 14, 10:00am - 6:00pm
Fri Aug 15, 10:00am - 6:00pm
Fri Aug 22, 10:00am - 6:00pm
Sat Aug 23, 10:00am - 6:00pm
Sun Aug 24, 10:00am - 6:00pm
UPDATED:
Key Details
Property Type Single Family Home
Sub Type Detached
Listing Status Active
Purchase Type For Sale
Square Footage 2,088 sqft
Price per Sqft $478
MLS Listing ID CRSR25166943
Bedrooms 4
Full Baths 3
HOA Fees $249/mo
HOA Y/N Yes
Year Built 2025
Lot Size 1,364 Sqft
Property Sub-Type Detached
Source Datashare California Regional
Property Description
Location
State CA
County Los Angeles
Interior
Heating Electric, Solar, Other, Central
Cooling Central Air, Other, ENERGY STAR Qualified Equipment
Flooring Vinyl
Fireplaces Type None
Fireplace No
Appliance Dishwasher, Electric Range, Microwave
Laundry Inside, Upper Level
Exterior
Garage Spaces 2.0
Pool None
Amenities Available Clubhouse, Pool, Gated, Spa/Hot Tub
View None
Private Pool false
Building
Lot Description Other, Back Yard
Story 3
Foundation Slab
Water Public
Schools
School District El Monte Union High

GET MORE INFORMATION
Deeana Owens
Broker | Owner | CA BRE#CA: 02015510, GA: 295613
Broker | Owner CA BRE#CA: 02015510, GA: 295613




