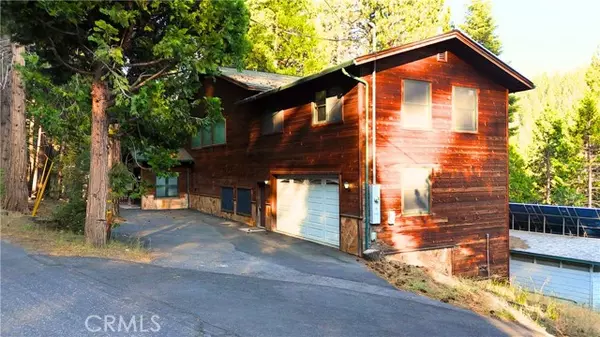UPDATED:
Key Details
Property Type Single Family Home
Sub Type Detached
Listing Status Active
Purchase Type For Sale
Square Footage 4,317 sqft
Price per Sqft $347
MLS Listing ID CRMC25176944
Bedrooms 4
Full Baths 3
HOA Y/N No
Year Built 1965
Lot Size 9,397 Sqft
Property Sub-Type Detached
Source Datashare California Regional
Property Description
Location
State CA
County Tuolumne
Interior
Heating Electric, Solar, Central, Fireplace(s)
Cooling Ceiling Fan(s), Central Air, Other
Flooring Concrete, Tile, Carpet, Wood
Fireplaces Type Family Room, Gas
Fireplace Yes
Window Features Double Pane Windows,Screens
Appliance Dishwasher, Gas Range, Microwave, Electric Water Heater
Laundry Laundry Room, Inside
Exterior
Garage Spaces 2.0
Pool None
View City Lights, Hills, Mountain(s), Water, Trees/Woods, Other
Private Pool false
Building
Lot Description Irregular Lot
Story 3
Foundation Slab, Combination
Schools
School District Tuolumne

GET MORE INFORMATION
Deeana Owens
Broker | Owner | CA BRE#CA: 02015510, GA: 295613
Broker | Owner CA BRE#CA: 02015510, GA: 295613




