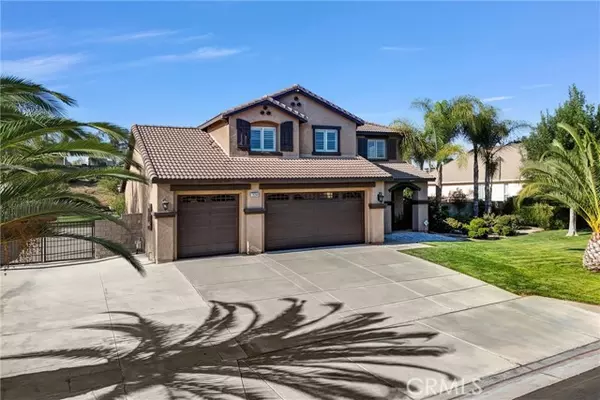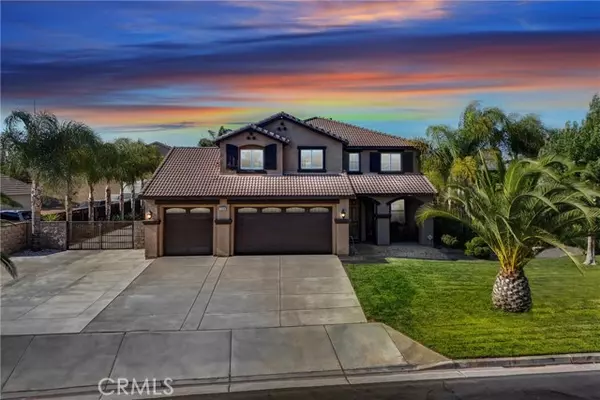OPEN HOUSE
Sun Aug 17, 2:00am - 5:00am
UPDATED:
Key Details
Property Type Single Family Home
Sub Type Detached
Listing Status Active
Purchase Type For Sale
Square Footage 2,920 sqft
Price per Sqft $299
MLS Listing ID CRIG25163057
Bedrooms 5
Full Baths 2
HOA Fees $49/mo
HOA Y/N Yes
Year Built 2006
Lot Size 0.480 Acres
Property Sub-Type Detached
Source Datashare California Regional
Property Description
Location
State CA
County Riverside
Interior
Heating Central
Cooling Central Air
Fireplaces Type Family Room
Fireplace Yes
Laundry Upper Level
Exterior
Garage Spaces 4.0
Pool None
Amenities Available Other
View None
Private Pool false
Building
Lot Description Other, Landscaped, Street Light(s)
Story 2
Schools
School District Val Verde Unified

GET MORE INFORMATION
Deeana Owens
Broker | Owner | CA BRE#CA: 02015510, GA: 295613
Broker | Owner CA BRE#CA: 02015510, GA: 295613




