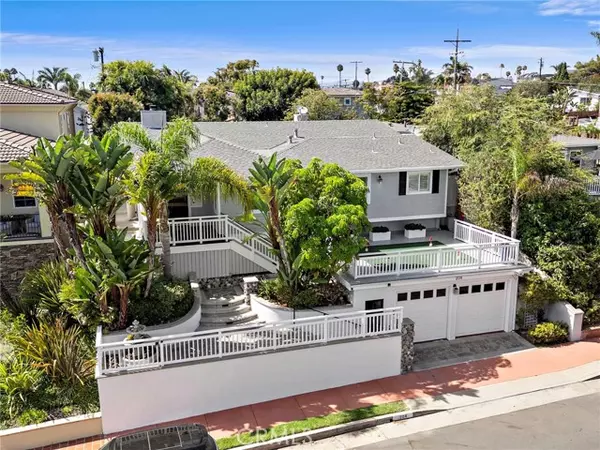Open House
Wed Aug 20, 10:00am - 1:00pm
UPDATED:
Key Details
Property Type Single Family Home
Sub Type Detached
Listing Status Active
Purchase Type For Sale
Square Footage 2,546 sqft
Price per Sqft $1,256
MLS Listing ID CROC25186172
Bedrooms 4
Full Baths 2
HOA Y/N No
Year Built 1955
Lot Size 7,200 Sqft
Property Sub-Type Detached
Source Datashare California Regional
Property Description
Location
State CA
County Orange
Interior
Heating Central
Cooling Ceiling Fan(s), Central Air
Flooring Wood
Fireplaces Type Family Room, Living Room
Fireplace Yes
Window Features Double Pane Windows
Appliance Dishwasher, Gas Range, Microwave, Refrigerator
Laundry Inside
Exterior
Garage Spaces 2.0
Pool Above Ground, None
View Other, Ocean
Handicap Access Other
Private Pool false
Building
Lot Description Other, Back Yard, Landscaped
Story 1
Water Public
Schools
School District Capistrano Unified

GET MORE INFORMATION
Deeana Owens
Broker | Owner | CA BRE#CA: 02015510, GA: 295613
Broker | Owner CA BRE#CA: 02015510, GA: 295613




