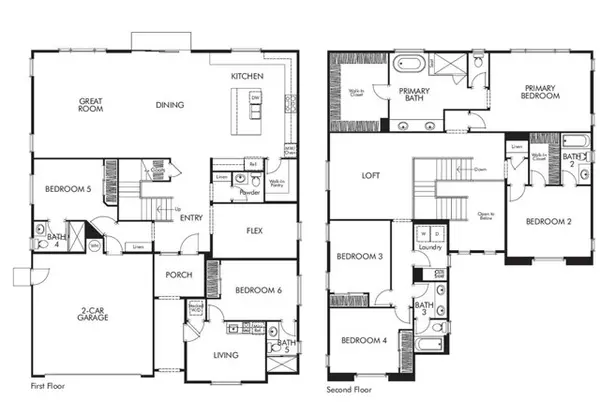Open House
Sat Aug 30, 10:30am - 3:00pm
Sat Aug 23, 10:30am - 4:00pm
UPDATED:
Key Details
Property Type Single Family Home
Sub Type Detached
Listing Status Active
Purchase Type For Sale
Square Footage 3,704 sqft
Price per Sqft $469
MLS Listing ID CROC25189451
Bedrooms 6
Full Baths 5
HOA Fees $128/mo
HOA Y/N Yes
Year Built 2025
Lot Size 6,358 Sqft
Property Sub-Type Detached
Source Datashare California Regional
Property Description
Location
State CA
County Los Angeles
Interior
Cooling Other
Flooring Vinyl, Carpet
Fireplaces Type None
Fireplace No
Window Features Double Pane Windows,Screens
Appliance Dishwasher, Electric Range, Microwave, Refrigerator
Laundry Other, Inside
Exterior
Garage Spaces 2.0
Pool None
Amenities Available Picnic Area
View None
Private Pool false
Building
Lot Description Level, Other, Street Light(s), Storm Drain
Story 2
Foundation Slab
Water Public
Architectural Style Craftsman
Schools
School District Lowell Joint Unified

GET MORE INFORMATION
Deeana Owens
Broker | Owner | CA BRE#CA: 02015510, GA: 295613
Broker | Owner CA BRE#CA: 02015510, GA: 295613



