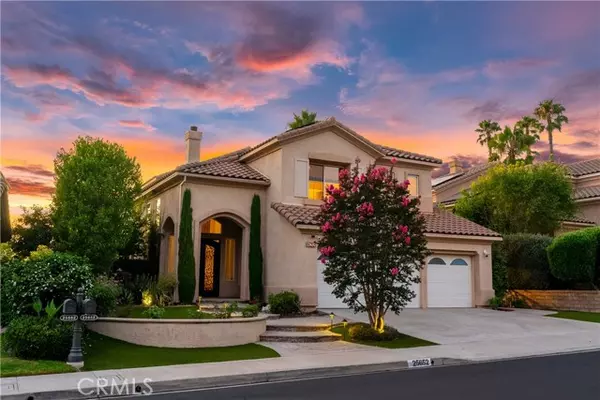Open House
Sat Aug 30, 12:00pm - 3:00pm
Sun Aug 31, 12:00pm - 3:00pm
UPDATED:
Key Details
Property Type Single Family Home
Sub Type Detached
Listing Status Active
Purchase Type For Sale
Square Footage 2,432 sqft
Price per Sqft $904
MLS Listing ID CROC25185634
Bedrooms 4
Full Baths 2
HOA Fees $156/mo
HOA Y/N Yes
Year Built 1995
Lot Size 7,670 Sqft
Property Sub-Type Detached
Source Datashare California Regional
Property Description
Location
State CA
County Orange
Interior
Cooling Central Air
Flooring Carpet, Wood
Fireplaces Type Family Room, Living Room
Fireplace Yes
Appliance Dishwasher, Double Oven, Electric Range, Microwave
Laundry Inside
Exterior
Garage Spaces 3.0
Amenities Available Playground, Barbecue, BBQ Area, Picnic Area, Recreation Facilities
View Hills
Private Pool true
Building
Lot Description Street Light(s)
Story 2
Water Public
Schools
School District Capistrano Unified

GET MORE INFORMATION
Deeana Owens
Broker | Owner | CA BRE#CA: 02015510, GA: 295613
Broker | Owner CA BRE#CA: 02015510, GA: 295613




