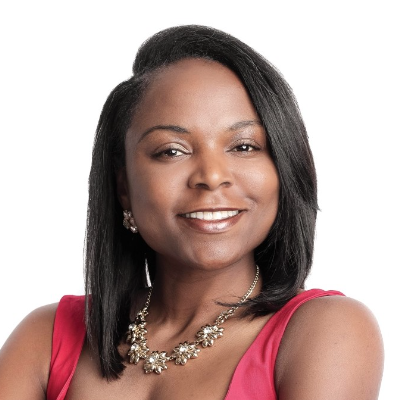
Open House
Wed Sep 10, 10:00am - 1:00pm
UPDATED:
Key Details
Property Type Single Family Home
Sub Type Detached
Listing Status Active
Purchase Type For Sale
Square Footage 3,915 sqft
Price per Sqft $676
MLS Listing ID CRGD25193171
Bedrooms 4
Full Baths 3
HOA Y/N No
Year Built 2000
Lot Size 1.639 Acres
Property Sub-Type Detached
Source Datashare California Regional
Property Description
Location
State CA
County Los Angeles
Interior
Heating Central, Fireplace(s)
Cooling Central Air
Flooring Tile, Carpet, Wood
Fireplaces Type Family Room, Living Room
Fireplace Yes
Appliance Dishwasher, Double Oven, Refrigerator, Trash Compactor, Gas Water Heater
Laundry Other
Exterior
Garage Spaces 3.0
Pool Gas Heat, In Ground, Fenced
View Mountain(s)
Private Pool true
Building
Story 2
Foundation Slab
Water Public
Architectural Style Spanish
Schools
School District Los Angeles Unified

GET MORE INFORMATION

Deeana Owens
Broker | Owner | CA BRE#CA: 02015510, GA: 295613
Broker | Owner CA BRE#CA: 02015510, GA: 295613



