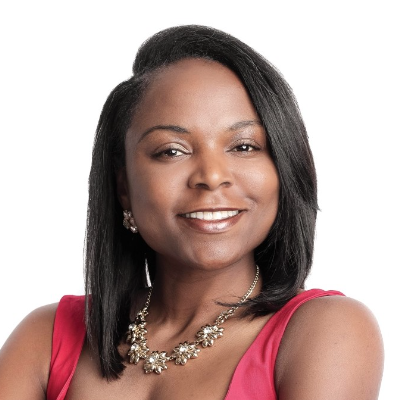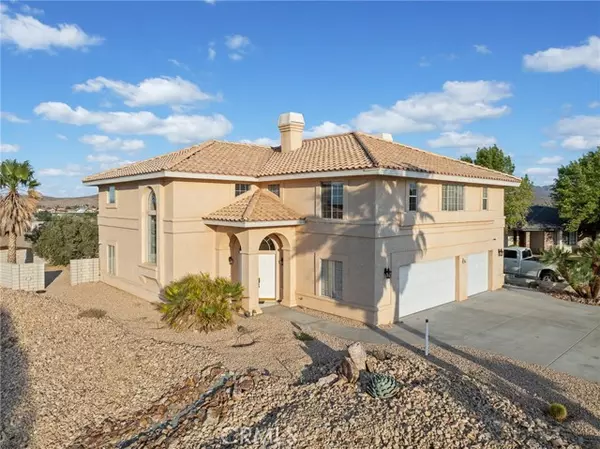
UPDATED:
Key Details
Property Type Single Family Home
Sub Type Detached
Listing Status Active
Purchase Type For Sale
Square Footage 3,093 sqft
Price per Sqft $155
MLS Listing ID CRHD25215304
Bedrooms 3
Full Baths 2
HOA Fees $224/mo
HOA Y/N Yes
Year Built 1990
Lot Size 9,600 Sqft
Property Sub-Type Detached
Source Datashare California Regional
Property Description
Location
State CA
County San Bernardino
Interior
Heating Central
Cooling Central Air
Flooring Tile, Carpet
Fireplaces Type Living Room
Fireplace Yes
Appliance Dishwasher, Gas Range, Trash Compactor
Laundry Laundry Room, Inside, Upper Level
Exterior
Garage Spaces 3.0
Amenities Available Golf Course, Fitness Center, Playground, Pool, Tennis Court(s)
View Lake, Mountain(s)
Private Pool false
Building
Lot Description Corner Lot, Cul-De-Sac, Back Yard
Story 2
Water Public
Schools
School District Out Of Area

GET MORE INFORMATION

Deeana Owens
Broker | Owner | CA BRE#CA: 02015510, GA: 295613
Broker | Owner CA BRE#CA: 02015510, GA: 295613




