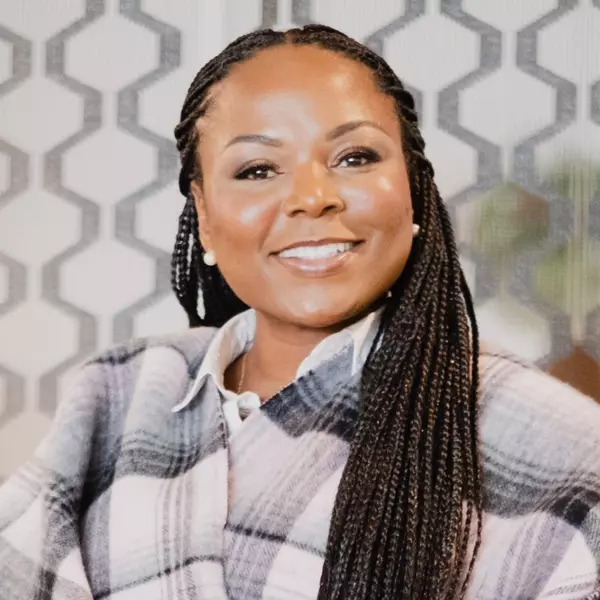
Open House
Sun Nov 02, 2:00pm - 4:00pm
UPDATED:
Key Details
Property Type Single Family Home
Sub Type Detached
Listing Status Active Under Contract
Purchase Type For Sale
Square Footage 3,316 sqft
Price per Sqft $810
MLS Listing ID CRP1-24121
Bedrooms 4
Full Baths 1
HOA Y/N No
Year Built 1966
Lot Size 0.343 Acres
Property Sub-Type Detached
Source Datashare California Regional
Property Description
Location
State CA
County Los Angeles
Interior
Heating Central, Fireplace(s)
Cooling Ceiling Fan(s), Central Air, Other
Flooring Tile, Wood
Fireplaces Type Family Room, Gas Starter, Living Room
Fireplace Yes
Window Features Double Pane Windows,Skylight(s)
Appliance Dishwasher, Gas Range, Tankless Water Heater
Laundry Laundry Room
Exterior
Garage Spaces 2.0
Pool In Ground, Pool Cover, Fenced
View City Lights, Mountain(s), Trees/Woods
Private Pool true
Building
Lot Description Back Yard, Street Light(s)
Story 1
Foundation Slab
Water Public
Architectural Style Mid Century Modern

GET MORE INFORMATION

Deeana Owens
Broker | Owner | CA BRE#CA: 02015510, GA: 295613
Broker | Owner CA BRE#CA: 02015510, GA: 295613




