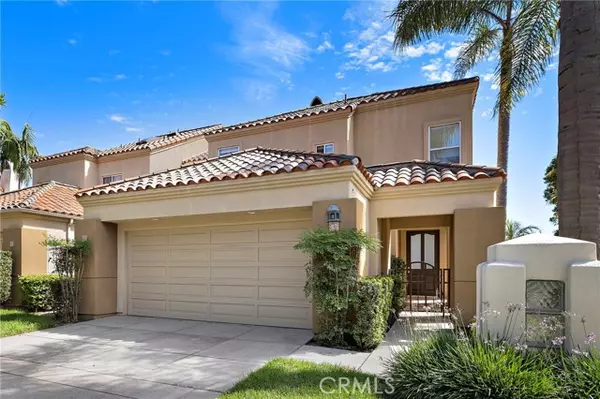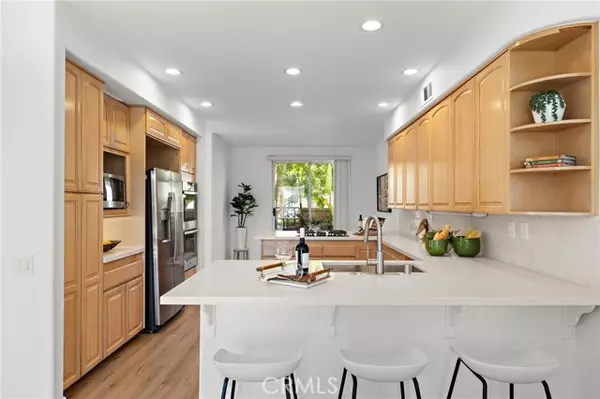
Open House
Sun Oct 05, 12:00pm - 3:00pm
UPDATED:
Key Details
Property Type Single Family Home
Sub Type Detached
Listing Status Active
Purchase Type For Sale
Square Footage 2,056 sqft
Price per Sqft $909
MLS Listing ID CROC25224419
Bedrooms 3
Full Baths 2
HOA Fees $355/mo
HOA Y/N Yes
Year Built 1993
Lot Size 8968.000 Acres
Property Sub-Type Detached
Source Datashare California Regional
Property Description
Location
State CA
County Orange
Interior
Heating Central
Cooling Central Air
Flooring Vinyl, Carpet
Fireplaces Type Family Room, Gas, Living Room
Fireplace Yes
Appliance Dishwasher, Gas Range, Microwave, Range, Refrigerator, Gas Water Heater
Laundry Dryer, Laundry Room, Washer, Inside
Exterior
Garage Spaces 2.0
Pool In Ground
Amenities Available Clubhouse, Pool, Spa/Hot Tub, Tennis Court(s), Barbecue, Picnic Area
View Canyon, Park/Greenbelt, Other
Private Pool false
Building
Lot Description Cul-De-Sac, Back Yard, Street Light(s)
Story 2
Foundation Slab
Water Public
Schools
School District Capistrano Unified

GET MORE INFORMATION

Deeana Owens
Broker | Owner | CA BRE#CA: 02015510, GA: 295613
Broker | Owner CA BRE#CA: 02015510, GA: 295613




