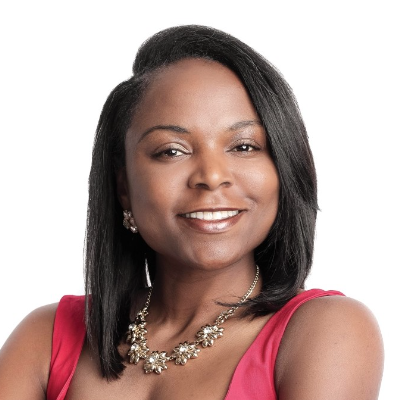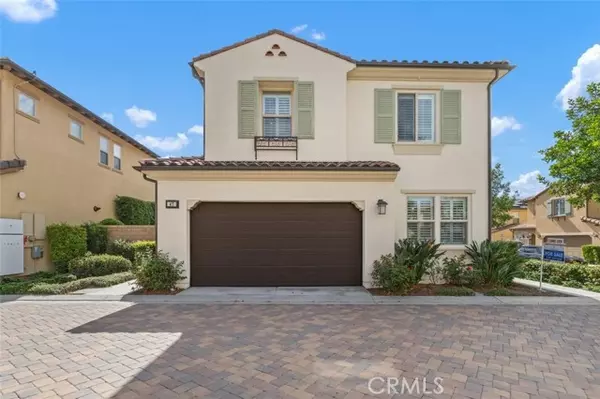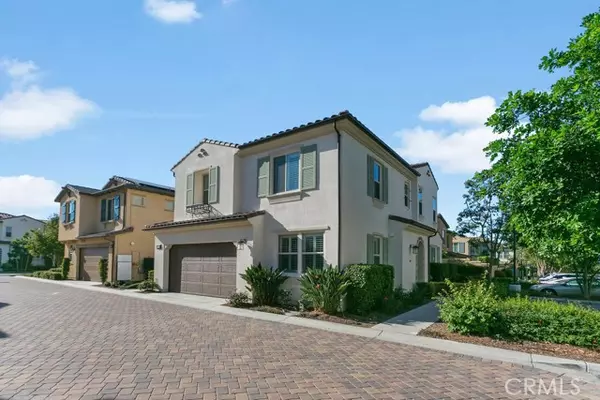
Open House
Thu Oct 09, 11:00am - 2:00pm
Sat Oct 11, 1:00pm - 4:00pm
Sun Oct 12, 1:00pm - 4:00pm
UPDATED:
Key Details
Property Type Single Family Home
Sub Type Detached
Listing Status Active
Purchase Type For Sale
Square Footage 1,709 sqft
Price per Sqft $818
MLS Listing ID CROC25219442
Bedrooms 4
Full Baths 3
HOA Fees $274/mo
HOA Y/N Yes
Year Built 2016
Lot Size 2,523 Sqft
Property Sub-Type Detached
Source Datashare California Regional
Property Description
Location
State CA
County Orange
Interior
Heating Central
Cooling Central Air
Flooring Tile, Carpet, Wood
Fireplaces Type None
Fireplace No
Window Features Screens
Appliance Dishwasher, Gas Range, Microwave, Range, Self Cleaning Oven, Water Softener, Tankless Water Heater
Laundry Laundry Room, Upper Level
Exterior
Garage Spaces 2.0
Amenities Available Clubhouse, Playground, Pool, Spa/Hot Tub, Tennis Court(s), Other, Barbecue, BBQ Area, Dog Park, Park, Picnic Area, Trail(s)
View None
Handicap Access None
Private Pool false
Building
Lot Description Corner Lot, Back Yard, Street Light(s)
Story 2
Foundation Slab
Water Public
Architectural Style Spanish
Schools
School District Saddleback Valley Unified

GET MORE INFORMATION

Deeana Owens
Broker | Owner | CA BRE#CA: 02015510, GA: 295613
Broker | Owner CA BRE#CA: 02015510, GA: 295613




