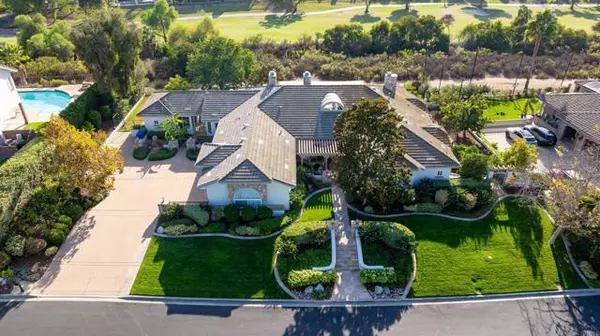
Open House
Sun Oct 12, 12:00pm - 3:00pm
UPDATED:
Key Details
Property Type Single Family Home
Sub Type Detached
Listing Status Active
Purchase Type For Sale
Square Footage 3,881 sqft
Price per Sqft $515
MLS Listing ID CRPTP2507740
Bedrooms 5
Full Baths 4
HOA Fees $479/mo
HOA Y/N Yes
Year Built 1997
Lot Size 0.420 Acres
Property Sub-Type Detached
Source Datashare California Regional
Property Description
Location
State CA
County San Diego
Interior
Cooling Central Air
Fireplaces Type Dining Room, Family Room, Living Room
Fireplace Yes
Appliance Dishwasher, Double Oven, Gas Range, Microwave, Refrigerator
Laundry Laundry Room
Exterior
Garage Spaces 3.0
Pool None
Amenities Available Gated, Other
View Golf Course, Other
Private Pool false
Building
Lot Description Back Yard, Landscaped, Street Light(s)
Story 1
Schools
School District Grossmont Union High
Others
HOA Fee Include Security/Gate Fee,Maintenance Grounds

GET MORE INFORMATION

Deeana Owens
Broker | Owner | CA BRE#CA: 02015510, GA: 295613
Broker | Owner CA BRE#CA: 02015510, GA: 295613




