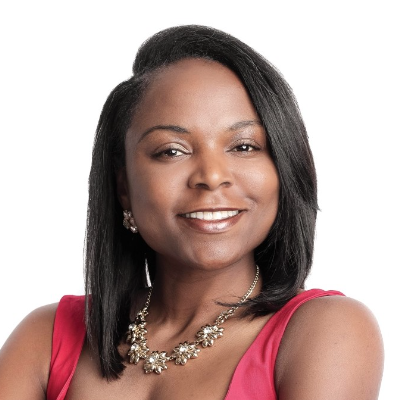
Open House
Sat Oct 18, 12:00pm - 5:00pm
Sun Oct 19, 12:00pm - 5:00pm
UPDATED:
Key Details
Property Type Single Family Home
Sub Type Detached
Listing Status Active
Purchase Type For Sale
Square Footage 2,337 sqft
Price per Sqft $1,091
MLS Listing ID CROC25238667
Bedrooms 4
Full Baths 4
HOA Fees $343/mo
HOA Y/N Yes
Year Built 1976
Lot Size 3,750 Sqft
Property Sub-Type Detached
Source Datashare California Regional
Property Description
Location
State CA
County Orange
Interior
Heating Central
Cooling Ceiling Fan(s), Central Air
Flooring Wood
Fireplaces Type None
Fireplace No
Window Features Double Pane Windows,Skylight(s)
Appliance Dishwasher, Gas Range, Refrigerator
Laundry Laundry Room, Inside
Exterior
Garage Spaces 2.0
Pool See Remarks
Amenities Available Pool, Sauna, Spa/Hot Tub, Barbecue, BBQ Area, Picnic Area
View Lake, Water, Other
Handicap Access Other
Private Pool false
Building
Lot Description Close to Clubhouse, Other
Story 1
Foundation Slab
Water Public
Architectural Style Traditional, Modern/High Tech
Schools
School District Saddleback Valley Unified

GET MORE INFORMATION

Deeana Owens
Broker | Owner | CA BRE#CA: 02015510, GA: 295613
Broker | Owner CA BRE#CA: 02015510, GA: 295613




