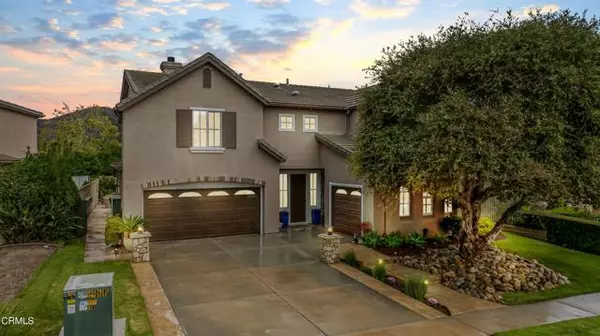
Open House
Sun Oct 19, 12:00pm - 3:00pm
UPDATED:
Key Details
Property Type Single Family Home
Sub Type Detached
Listing Status Active
Purchase Type For Sale
Square Footage 3,058 sqft
Price per Sqft $490
MLS Listing ID CRV1-32855
Bedrooms 4
Full Baths 3
HOA Fees $144/mo
HOA Y/N Yes
Year Built 1999
Lot Size 6,098 Sqft
Property Sub-Type Detached
Source Datashare California Regional
Property Description
Location
State CA
County Ventura
Interior
Flooring Tile, Carpet, Wood
Fireplaces Type Family Room, Living Room
Fireplace Yes
Appliance Dishwasher, Gas Range, Refrigerator
Laundry Laundry Room
Exterior
Garage Spaces 2.0
Pool In Ground
Amenities Available Other
View Mountain(s)
Private Pool true
Building
Lot Description Street Light(s)
Story 2
Water Public

GET MORE INFORMATION

Deeana Owens
Broker | Owner | CA BRE#CA: 02015510, GA: 295613
Broker | Owner CA BRE#CA: 02015510, GA: 295613




