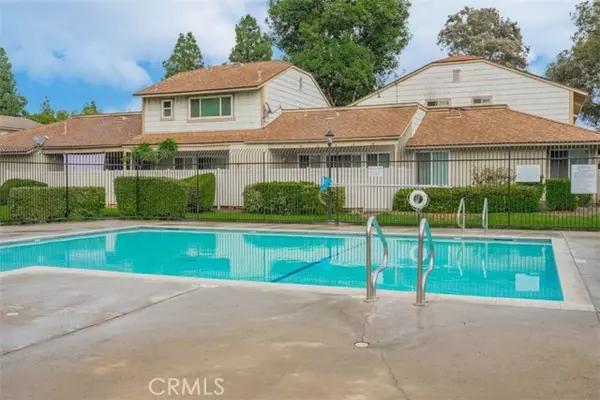
UPDATED:
Key Details
Property Type Condo
Sub Type Condominium
Listing Status Active
Purchase Type For Sale
Square Footage 1,107 sqft
Price per Sqft $429
MLS Listing ID CRCV25238607
Bedrooms 2
Full Baths 2
HOA Fees $460/mo
HOA Y/N Yes
Year Built 1986
Lot Size 1,523 Sqft
Property Sub-Type Condominium
Source Datashare California Regional
Property Description
Location
State CA
County San Bernardino
Interior
Heating Central
Cooling Central Air
Flooring Laminate, Tile, Wood
Fireplaces Type Gas, Living Room
Fireplace Yes
Appliance Dishwasher
Laundry Gas Dryer Hookup, In Garage, Other, Inside
Exterior
Garage Spaces 2.0
Amenities Available Pool, Spa/Hot Tub, Other
View None
Private Pool false
Building
Lot Description Street Light(s)
Story 2
Water Public
Schools
School District Ontario-Montclair
Others
HOA Fee Include Trash,Water/Sewer,Insurance,Maintenance Grounds

GET MORE INFORMATION

Deeana Owens
Broker | Owner | CA BRE#CA: 02015510, GA: 295613
Broker | Owner CA BRE#CA: 02015510, GA: 295613




