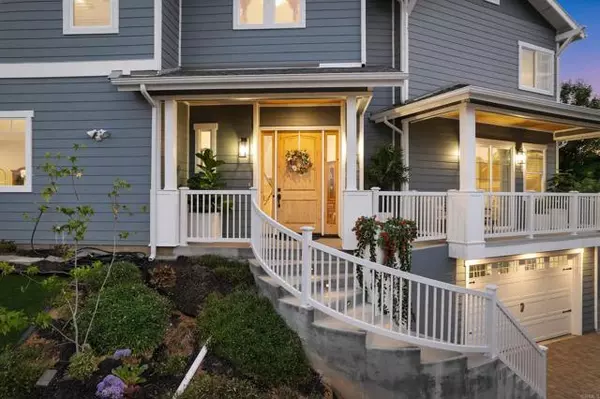
UPDATED:
Key Details
Property Type Single Family Home
Sub Type Detached
Listing Status Active
Purchase Type For Sale
Square Footage 3,153 sqft
Price per Sqft $443
MLS Listing ID CRPTP2508054
Bedrooms 4
Full Baths 3
HOA Y/N No
Year Built 2023
Lot Size 8,709 Sqft
Property Sub-Type Detached
Source Datashare California Regional
Property Description
Location
State CA
County San Diego
Interior
Cooling Central Air
Fireplaces Type Living Room, See Remarks
Fireplace Yes
Laundry Laundry Room
Exterior
Garage Spaces 3.0
Pool None
Amenities Available Greenbelt
View Hills, Mountain(s), Panoramic, Other
Private Pool false
Building
Lot Description Other, Back Yard, Landscaped, Street Light(s), Storm Drain
Story 2
Schools
School District Sweetwater Union High

GET MORE INFORMATION

Deeana Owens
Broker | Owner | CA BRE#CA: 02015510, GA: 295613
Broker | Owner CA BRE#CA: 02015510, GA: 295613




