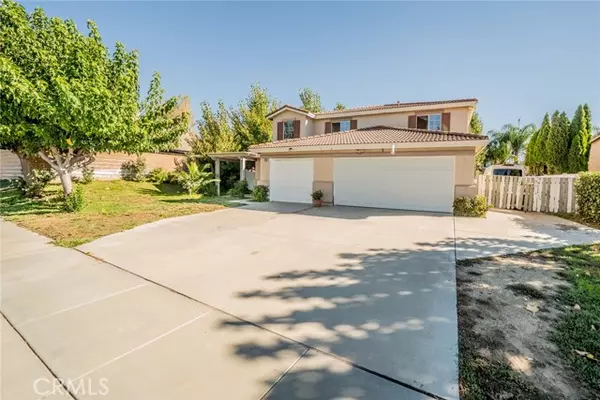REQUEST A TOUR If you would like to see this home without being there in person, select the "Virtual Tour" option and your agent will contact you to discuss available opportunities.
In-PersonVirtual Tour

Listed by Aline Talbot • RE/MAX TIME REALTY
$595,000
Est. payment /mo
4 Beds
3 Baths
3,111 SqFt
Open House
Sun Nov 02, 11:00am - 2:00pm
UPDATED:
Key Details
Property Type Single Family Home
Sub Type Detached
Listing Status Active
Purchase Type For Sale
Square Footage 3,111 sqft
Price per Sqft $191
MLS Listing ID CRCV25247661
Bedrooms 4
Full Baths 3
HOA Y/N No
Year Built 2004
Lot Size 8,712 Sqft
Property Sub-Type Detached
Source Datashare California Regional
Property Description
Presenting an exceptional opportunity in the highly sought-after Oak Valley Greens neighborhood, featuring NO HOA fees! This stunning residence boasts a versatile floor plan, encompassing four bedrooms and three full bathrooms within 3,111 square feet of living space, situated on an expansive 8,712 square foot lot.Upon entering, you will be captivated by the inviting main-floor bedroom and full bathroom, ideal for guests, in-laws, or as a dedicated home office. The spacious family room, complete with a cozy fireplace, seamlessly flows into the living and dining areas, creating a perfect setting for gatherings. The expansive kitchen, equipped with a central island, is designed for entertaining and culinary delights, enhanced by elegant tile flooring and plush carpeting throughout, complemented by ceiling fans for added comfort.The upper level features a luxurious master suite with a retreat and its own fireplace, providing a serene escape. A generously sized walk-in closet adjoins the master bathroom, adding to the appeal of this exquisite home. Additionally, the upstairs game room/loft offers endless possibilities for entertainment and relaxation.The exterior of the property is equally impressive, featuring a large lot with an RV parking area, a covered patio with ceiling fans, a
Location
State CA
County Riverside
Interior
Heating Central
Cooling Central Air
Fireplaces Type Family Room
Fireplace Yes
Laundry Laundry Room
Exterior
Garage Spaces 3.0
Pool None
View Mountain(s)
Private Pool false
Building
Lot Description Other
Story 2
Water Public
Schools
School District Beaumont Unified
Read Less Info

© 2025 BEAR, CCAR, bridgeMLS. This information is deemed reliable but not verified or guaranteed. This information is being provided by the Bay East MLS or Contra Costa MLS or bridgeMLS. The listings presented here may or may not be listed by the Broker/Agent operating this website.
GET MORE INFORMATION

Deeana Owens
Broker | Owner | CA BRE#CA: 02015510, GA: 295613
Broker | Owner CA BRE#CA: 02015510, GA: 295613




