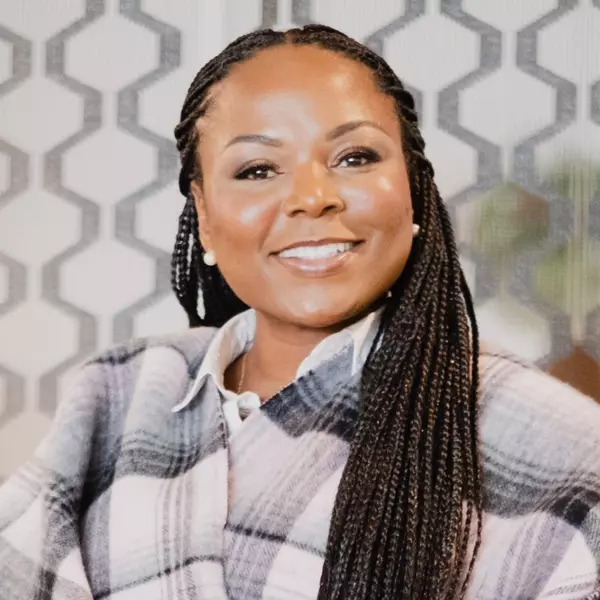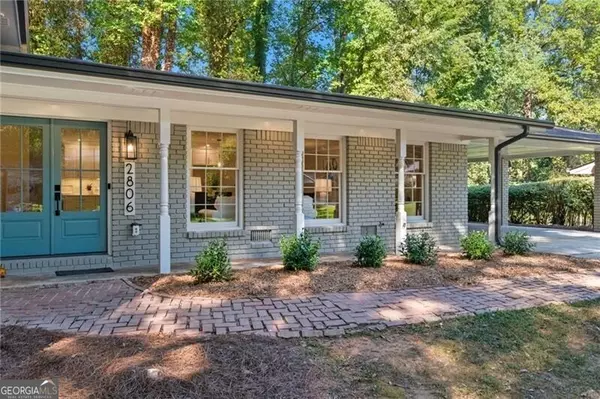
Open House
Sun Nov 02, 2:00pm - 5:00pm
UPDATED:
Key Details
Property Type Single Family Home
Sub Type Single Family Residence
Listing Status New
Purchase Type For Sale
Square Footage 2,775 sqft
Price per Sqft $216
Subdivision Kimberly Estates
MLS Listing ID 10634354
Style Brick 4 Side,Other,Traditional
Bedrooms 4
Full Baths 2
Half Baths 1
HOA Y/N No
Year Built 1967
Annual Tax Amount $1,047
Tax Year 2025
Lot Size 0.330 Acres
Acres 0.33
Lot Dimensions 14374.8
Property Sub-Type Single Family Residence
Source Georgia MLS 2
Property Description
Location
State GA
County Dekalb
Rooms
Basement Crawl Space, Exterior Entry
Interior
Interior Features Bookcases, Double Vanity, Walk-In Closet(s)
Heating Central, Forced Air, Natural Gas
Cooling Ceiling Fan(s), Central Air, Electric
Flooring Hardwood, Other
Fireplaces Number 1
Fireplaces Type Family Room, Masonry
Fireplace Yes
Appliance Dishwasher, Disposal, Gas Water Heater, Microwave
Laundry Other
Exterior
Exterior Feature Other
Parking Features Carport, Attached, Kitchen Level
Fence Back Yard
Community Features Street Lights, Walk To Schools
Utilities Available Cable Available, Electricity Available, High Speed Internet, Natural Gas Available, Phone Available, Sewer Available, Water Available
View Y/N No
Roof Type Composition
Private Pool No
Building
Lot Description Level, Other, Private
Faces Use GPS - OR - From I-285 or I-85, travel outside I-285 on Chamblee-Tucker Rd., turn right on Henderson Mill Rd, to left on Evans Rd, to right on Townley Circle, to left on Evans Dale Dr, to right on Evans Dale Circle, to home on right.
Foundation Block
Sewer Public Sewer
Water Public
Architectural Style Brick 4 Side, Other, Traditional
Structure Type Brick
New Construction No
Schools
Elementary Schools Evansdale
Middle Schools Henderson
High Schools Lakeside
Others
HOA Fee Include None
Tax ID 18 263 11 007
Security Features Carbon Monoxide Detector(s)
Special Listing Condition Resale
Virtual Tour https://visithome.ai/PVDL4JPDQXv6pXBrrAno7r?mu=ft

GET MORE INFORMATION

Deeana Owens
Broker | Owner | CA BRE#CA: 02015510, GA: 295613
Broker | Owner CA BRE#CA: 02015510, GA: 295613




