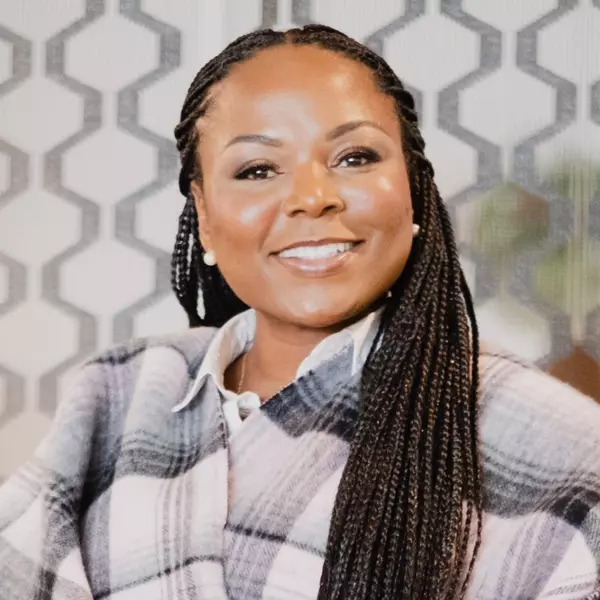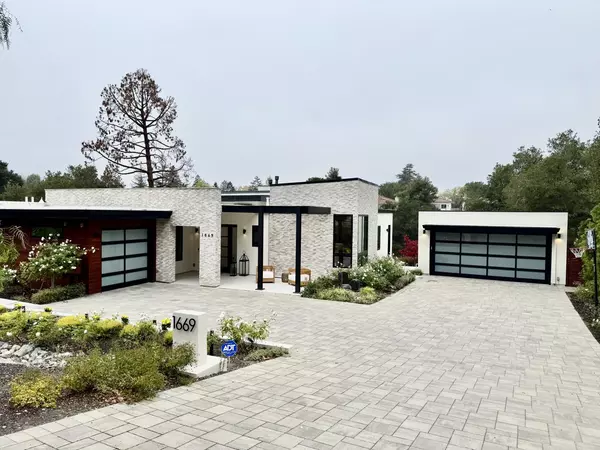
Open House
Sat Nov 01, 1:00pm - 4:00pm
Sat Nov 01, 2:00pm - 4:00pm
Sun Nov 02, 1:00pm - 4:00pm
Sun Nov 02, 2:00pm - 4:00pm
UPDATED:
Key Details
Property Type Single Family Home
Sub Type Detached
Listing Status Active
Purchase Type For Sale
Square Footage 4,967 sqft
Price per Sqft $1,660
MLS Listing ID ML82026279
Bedrooms 5
Full Baths 5
HOA Y/N No
Year Built 2019
Lot Size 0.570 Acres
Property Sub-Type Detached
Source Datashare MLSListings
Property Description
Location
State CA
County Santa Clara
Interior
Heating Forced Air, Natural Gas
Cooling Ceiling Fan(s), Central Air
Flooring Hardwood
Fireplaces Number 2
Fireplaces Type Gas
Fireplace Yes
Appliance Dishwasher, Double Oven, Tankless Water Heater, ENERGY STAR Qualified Appliances
Exterior
Garage Spaces 3.0
View Golf Course
Private Pool false
Building
Story 2
Foundation Slab
Schools
School District Mountain View-Los Altos Union High, Los Altos Elementary

GET MORE INFORMATION

Deeana Owens
Broker | Owner | CA BRE#CA: 02015510, GA: 295613
Broker | Owner CA BRE#CA: 02015510, GA: 295613


