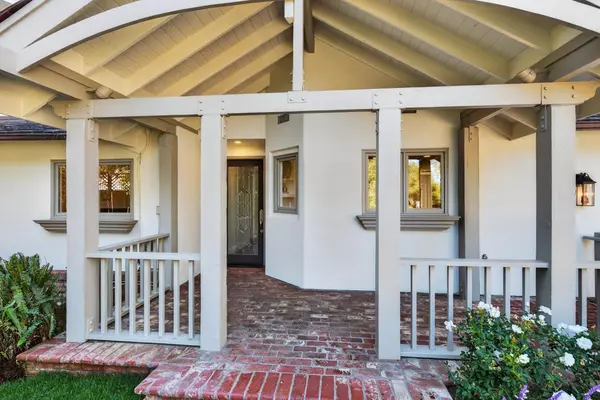
Open House
Fri Oct 31, 9:30am - 1:00pm
Sat Nov 01, 2:00pm - 4:00pm
Sun Nov 02, 2:00pm - 4:00pm
UPDATED:
Key Details
Property Type Single Family Home
Sub Type Detached
Listing Status Active
Purchase Type For Sale
Square Footage 2,904 sqft
Price per Sqft $1,204
MLS Listing ID ML82026290
Bedrooms 4
Full Baths 2
HOA Y/N No
Year Built 1952
Lot Size 9,260 Sqft
Property Sub-Type Detached
Source Datashare MLSListings
Property Description
Location
State CA
County Santa Clara
Interior
Heating Forced Air
Cooling Central Air
Flooring Laminate, Tile
Fireplaces Number 3
Fireplaces Type Family Room, Living Room
Fireplace Yes
Appliance Dishwasher, Double Oven, Gas Range, Oven
Exterior
Garage Spaces 2.0
Private Pool true
Building
Story 1
Water Public
Schools
School District Mountain View-Los Altos Union High, Los Altos Elementary

GET MORE INFORMATION

Deeana Owens
Broker | Owner | CA BRE#CA: 02015510, GA: 295613
Broker | Owner CA BRE#CA: 02015510, GA: 295613




