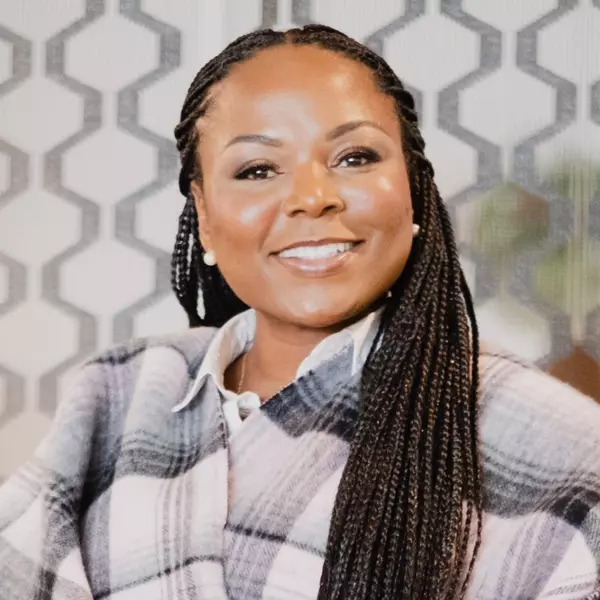
Open House
Sat Nov 01, 1:00pm - 4:00pm
Sun Nov 02, 1:00pm - 4:00pm
Wed Nov 05, 10:00am - 1:00pm
UPDATED:
Key Details
Property Type Single Family Home
Sub Type Detached
Listing Status Active
Purchase Type For Sale
Square Footage 1,611 sqft
Price per Sqft $837
MLS Listing ID CRSR25242627
Bedrooms 2
Full Baths 2
HOA Y/N No
Year Built 1956
Lot Size 8,884 Sqft
Property Sub-Type Detached
Source Datashare California Regional
Property Description
Location
State CA
County Los Angeles
Interior
Heating Natural Gas, Solar, Central
Cooling Central Air
Flooring Tile, Carpet, Wood
Fireplaces Type Gas, Living Room, Raised Hearth, Other
Fireplace Yes
Appliance Dishwasher, Gas Range, Microwave, Range, Refrigerator
Laundry Gas Dryer Hookup, Laundry Room, Other, Inside
Exterior
Garage Spaces 1.0
Pool None
View Canyon, Trees/Woods
Private Pool false
Building
Lot Description Sloped Up, Other, Back Yard, Street Light(s), Sprinklers In Rear, Storm Drain
Foundation Slab
Water Public
Architectural Style Mid Century Modern
Schools
School District Glendale Unified

GET MORE INFORMATION

Deeana Owens
Broker | Owner | CA BRE#CA: 02015510, GA: 295613
Broker | Owner CA BRE#CA: 02015510, GA: 295613




