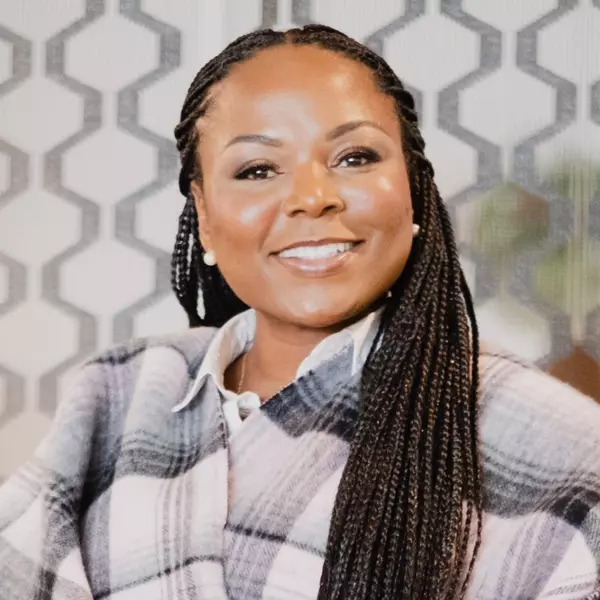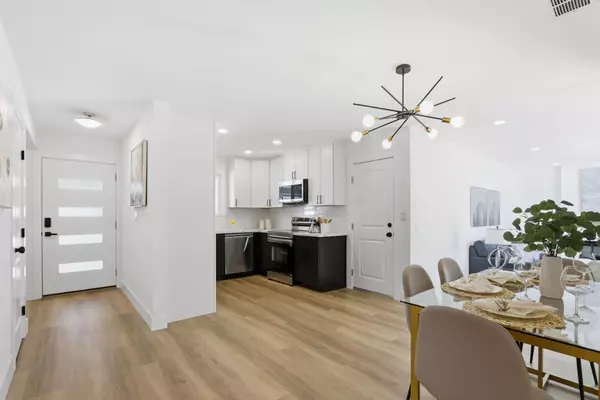
Open House
Fri Oct 31, 4:00pm - 6:00pm
Sat Nov 01, 1:00pm - 4:00pm
Sun Nov 02, 1:00pm - 4:00pm
UPDATED:
Key Details
Property Type Single Family Home
Sub Type Detached
Listing Status Active
Purchase Type For Sale
Square Footage 1,451 sqft
Price per Sqft $1,033
MLS Listing ID ML82026360
Bedrooms 4
Full Baths 2
HOA Y/N No
Year Built 1968
Lot Size 6,000 Sqft
Property Sub-Type Detached
Source Datashare MLSListings
Property Description
Location
State CA
County Santa Clara
Interior
Heating Forced Air
Cooling None
Flooring Tile
Fireplaces Number 1
Fireplaces Type Family Room
Fireplace Yes
Appliance Dishwasher, Microwave
Laundry In Garage
Exterior
Garage Spaces 2.0
Private Pool false
Building
Story 1
Water Public
Schools
School District East Side Union High, Evergreen Elementary

GET MORE INFORMATION

Deeana Owens
Broker | Owner | CA BRE#CA: 02015510, GA: 295613
Broker | Owner CA BRE#CA: 02015510, GA: 295613




