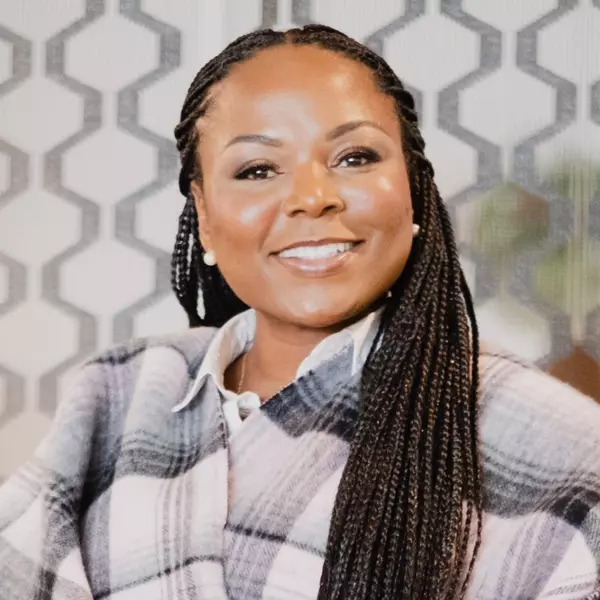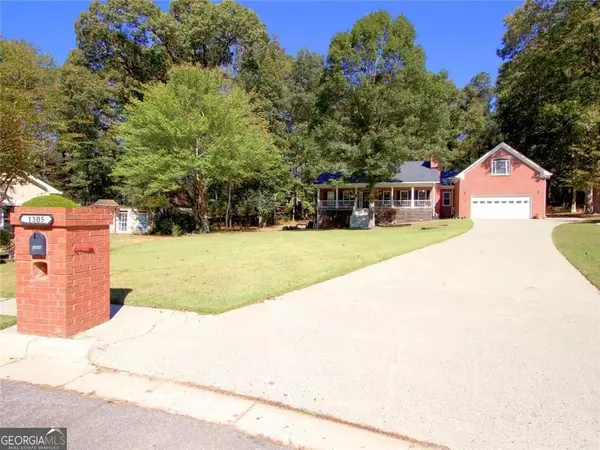
UPDATED:
Key Details
Property Type Single Family Home
Sub Type Single Family Residence
Listing Status New
Purchase Type For Sale
Square Footage 4,571 sqft
Price per Sqft $153
Subdivision Fontainebleau
MLS Listing ID 10634731
Style Ranch,Traditional
Bedrooms 6
Full Baths 4
HOA Y/N No
Year Built 1993
Annual Tax Amount $7,123
Tax Year 2024
Lot Size 0.630 Acres
Acres 0.63
Lot Dimensions 27442.8
Property Sub-Type Single Family Residence
Source Georgia MLS 2
Property Description
Location
State GA
County Gwinnett
Rooms
Bedroom Description Master On Main Level
Basement Crawl Space, Exterior Entry, Finished, Interior Entry
Dining Room Seats 12+, Separate Room
Interior
Interior Features Bookcases, Walk-In Closet(s), Tray Ceiling(s), In-Law Floorplan, Master On Main Level
Heating Forced Air
Cooling Central Air, Ceiling Fan(s), Electric
Flooring Carpet, Hardwood, Tile, Vinyl, Laminate
Fireplaces Number 2
Fireplaces Type Masonry
Fireplace Yes
Appliance Dishwasher, Refrigerator, Microwave, Gas Water Heater
Laundry In Basement, Laundry Closet
Exterior
Parking Features Garage, Attached, Garage Door Opener
Garage Spaces 2.0
Community Features None
Utilities Available Cable Available, Electricity Available, Natural Gas Available, Underground Utilities, Water Available
View Y/N No
Roof Type Composition
Total Parking Spaces 2
Garage Yes
Private Pool No
Building
Lot Description Cul-De-Sac
Faces For the most accurate directions to the property, please use your GPS from your current location.
Sewer Septic Tank
Water Public
Architectural Style Ranch, Traditional
Structure Type Wood Siding,Brick
New Construction No
Schools
Elementary Schools Dyer
Middle Schools Twin Rivers
High Schools Mountain View
Others
HOA Fee Include None
Tax ID R7057 110
Security Features Carbon Monoxide Detector(s),Smoke Detector(s)
Special Listing Condition Resale, Updated/Remodeled

GET MORE INFORMATION

Deeana Owens
Broker | Owner | CA BRE#CA: 02015510, GA: 295613
Broker | Owner CA BRE#CA: 02015510, GA: 295613




