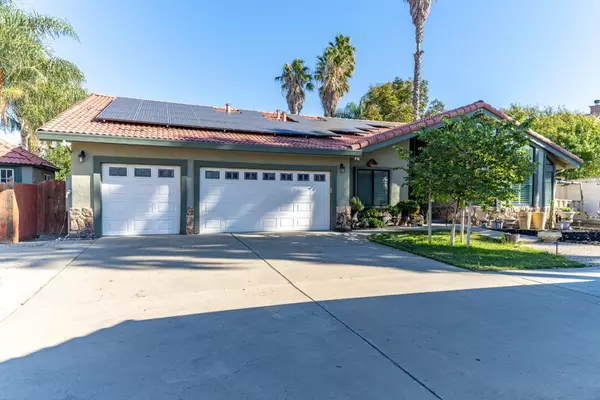REQUEST A TOUR If you would like to see this home without being there in person, select the "Virtual Tour" option and your agent will contact you to discuss available opportunities.
In-PersonVirtual Tour

Listed by Juan Gonzalez • Compass
$999,999
Est. payment /mo
4 Beds
2 Baths
2,679 SqFt
Open House
Sat Nov 08, 2:30pm - 4:30pm
Sun Nov 09, 2:00pm - 4:00pm
UPDATED:
Key Details
Property Type Single Family Home
Sub Type Detached
Listing Status Active
Purchase Type For Sale
Square Footage 2,679 sqft
Price per Sqft $373
MLS Listing ID ML82024641
Bedrooms 4
Full Baths 2
HOA Y/N No
Year Built 1986
Lot Size 0.438 Acres
Property Sub-Type Detached
Source Datashare MLSListings
Property Description
Welcome to your personal paradise at 1760 South MacArthur Drive in Tracy, CA! This delightful home spans 2,679 square feet, featuring four spacious bedrooms and two well-designed bathrooms. The heart of the home is a custom chefs kitchen with an open floor plan and dual dining areas, perfect for lively gatherings. Nestled on a sprawling 19,080 square foot lot, the outdoor area is a dream, featuring a stunning 11-foot deep pebble stone pool and hot tub, ideal for entertaining. The 48-panel solar system is fully paid, ensuring energy efficiency, while the well water system means no water bills. Enjoy the expansive 18 x 60 Azek deck with concrete tile inset, and relax under the 18 x 24 shade structure added in 2019. With ample parking for ten cars and full RV hookups, this property also boasts an 805 square foot permitted shop with AC, radiant heat, and a convenient half bathperfect as an ADU or business HQ. Ensured privacy with a gated entrance, this home is equipped with air conditioning, a cozy fireplace, and an in-unit washer/dryer. Make this resort-style oasis yours today!
Location
State CA
County San Joaquin
Interior
Heating Forced Air
Cooling Central Air
Fireplaces Type Family Room
Fireplace Yes
Appliance Double Oven, Microwave
Exterior
Garage Spaces 3.0
Private Pool true
Building
Story 1
Schools
School District Tracy Joint Unified, Tracy Joint Unified
Read Less Info

© 2025 BEAR, CCAR, bridgeMLS. This information is deemed reliable but not verified or guaranteed. This information is being provided by the Bay East MLS or Contra Costa MLS or bridgeMLS. The listings presented here may or may not be listed by the Broker/Agent operating this website.
GET MORE INFORMATION

Deeana Owens
Broker | Owner | CA BRE#CA: 02015510, GA: 295613
Broker | Owner CA BRE#CA: 02015510, GA: 295613




