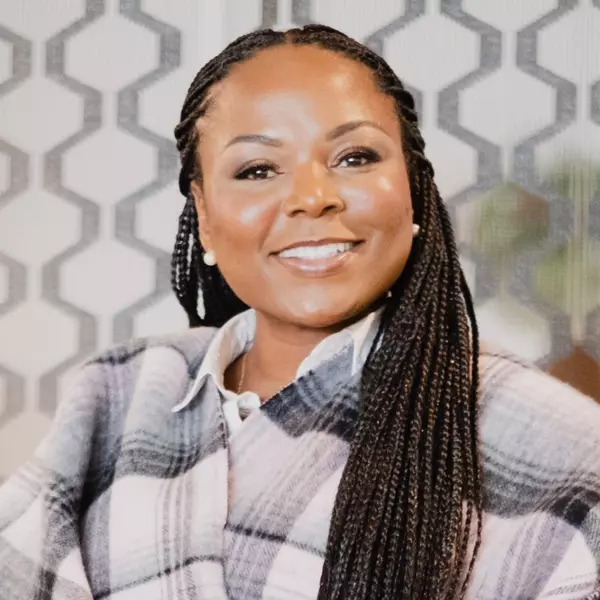
Open House
Sat Nov 08, 11:00am - 2:00pm
UPDATED:
Key Details
Property Type Single Family Home
Sub Type Detached
Listing Status Active
Purchase Type For Sale
Square Footage 2,857 sqft
Price per Sqft $218
MLS Listing ID CRSW25238870
Bedrooms 5
Full Baths 3
HOA Fees $217/mo
HOA Y/N Yes
Year Built 2007
Lot Size 6,534 Sqft
Property Sub-Type Detached
Source Datashare California Regional
Property Description
Location
State CA
County Riverside
Interior
Heating Central
Cooling Ceiling Fan(s), Central Air
Flooring Laminate, Carpet
Fireplaces Type Family Room
Fireplace Yes
Appliance Dishwasher, Gas Range, Microwave
Laundry Laundry Room
Exterior
Garage Spaces 3.0
Amenities Available Playground, Pool, Spa/Hot Tub, Barbecue, BBQ Area, Park, Picnic Area
View Hills
Handicap Access None
Private Pool false
Building
Lot Description Close to Clubhouse, Other, Back Yard
Story 3
Foundation Slab, Other
Water Public
Schools
School District Menifee Union

GET MORE INFORMATION

Deeana Owens
Broker | Owner | CA BRE#CA: 02015510, GA: 295613
Broker | Owner CA BRE#CA: 02015510, GA: 295613


