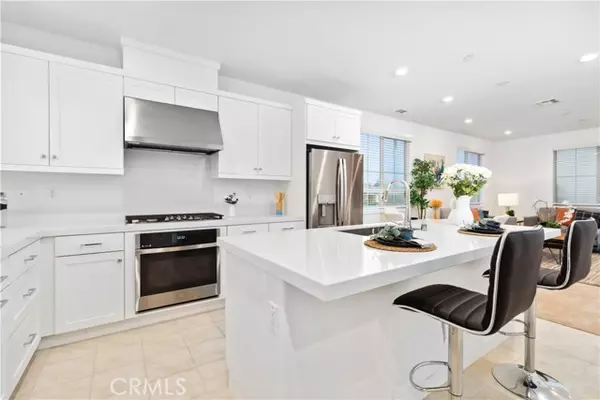REQUEST A TOUR If you would like to see this home without being there in person, select the "Virtual Tour" option and your agent will contact you to discuss available opportunities.
In-PersonVirtual Tour

Listed by PEISHAN HE • Pinnacle Real Estate Group
$899,000
Est. payment /mo
4 Beds
3 Baths
1,826 SqFt
Open House
Sun Nov 09, 1:00pm - 4:00pm
UPDATED:
Key Details
Property Type Condo
Sub Type Condominium
Listing Status Active
Purchase Type For Sale
Square Footage 1,826 sqft
Price per Sqft $492
MLS Listing ID CRWS25255427
Bedrooms 4
Full Baths 3
HOA Fees $141/mo
HOA Y/N Yes
Year Built 2023
Lot Size 0.368 Acres
Property Sub-Type Condominium
Source Datashare California Regional
Property Description
Welcome to 501 Embrook Way - a beautifully constructed 2023 Lennar home offering contemporary comfort, thoughtful design, and exceptional efficiency. This 4-bedroom, 3-bathroom residence features an open-concept layout and energy-saving upgrades, including built-in solar, dual-pane windows, and modern construction throughout. The main level includes a highly desirable bedroom with a full bathroom, ideal for guests, extended family, or flexible living needs. The stylish kitchen highlights quartz countertops, a spacious center island, stainless steel appliances, and seamless flow into the bright living and dining areas - perfect for both daily living and entertaining. Upstairs, you'll find two well-sized secondary bedrooms, a private primary suite with a walk-in closet and dual-sink bath, and a versatile loft that works beautifully as a home office, media area, or playroom. A separate laundry room adds convenience to everyday routines. Additional features include energy-efficient systems, ample storage, and an attached two-car garage. Ideally situated near shopping, dining, parks, and major freeways, this move-in-ready home blends style, comfort, and convenience. Don't miss the opportunity to own your dream home!
Location
State CA
County Los Angeles
Interior
Heating Central
Cooling Central Air
Fireplaces Type None
Fireplace No
Laundry Laundry Room, Upper Level
Exterior
Garage Spaces 2.0
Pool None
Amenities Available Playground
View Mountain(s), Other
Private Pool false
Building
Story 2
Water Public
Schools
School District West Covina Unified
Read Less Info

© 2025 BEAR, CCAR, bridgeMLS. This information is deemed reliable but not verified or guaranteed. This information is being provided by the Bay East MLS or Contra Costa MLS or bridgeMLS. The listings presented here may or may not be listed by the Broker/Agent operating this website.
GET MORE INFORMATION

Deeana Owens
Broker | Owner | CA BRE#CA: 02015510, GA: 295613
Broker | Owner CA BRE#CA: 02015510, GA: 295613




