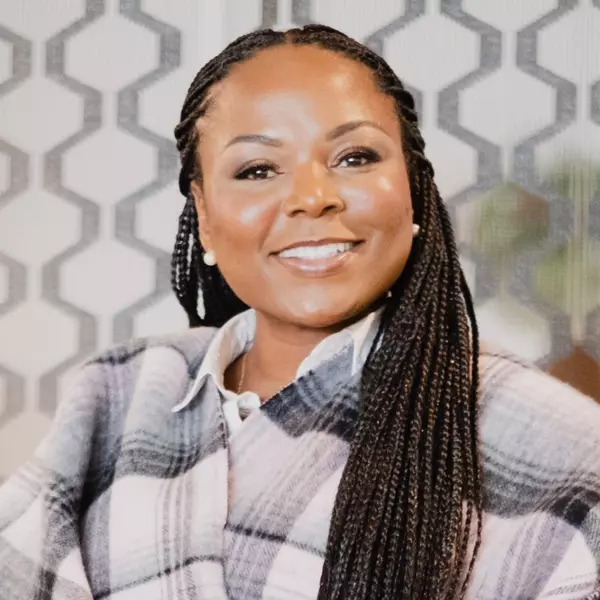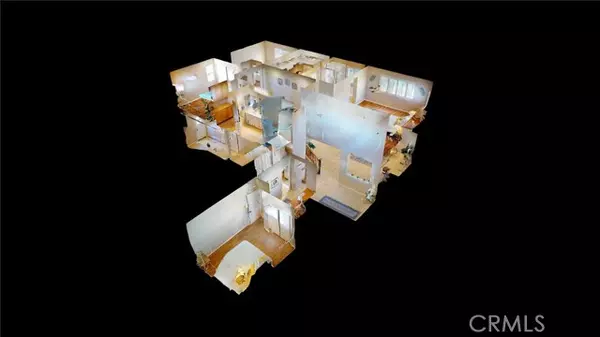
UPDATED:
Key Details
Property Type Single Family Home
Sub Type Detached
Listing Status Active
Purchase Type For Sale
Square Footage 2,593 sqft
Price per Sqft $250
MLS Listing ID CRSW25261176
Bedrooms 4
Full Baths 3
HOA Y/N No
Year Built 2004
Lot Size 7,405 Sqft
Property Sub-Type Detached
Source Datashare California Regional
Property Description
Location
State CA
County Riverside
Interior
Heating Central
Cooling Ceiling Fan(s), Central Air
Flooring Laminate, Tile
Fireplaces Type Living Room
Fireplace Yes
Window Features Double Pane Windows
Appliance Dishwasher, Gas Range, Microwave, Free-Standing Range
Laundry Laundry Room
Exterior
Garage Spaces 3.0
Pool None
View None
Handicap Access See Remarks
Private Pool false
Building
Lot Description Corner Lot, Back Yard
Story 2
Foundation Slab
Water Public
Architectural Style Traditional
Schools
School District Temecula Valley Unified

GET MORE INFORMATION

Deeana Owens
Broker | Owner | CA BRE#CA: 02015510, GA: 295613
Broker | Owner CA BRE#CA: 02015510, GA: 295613




