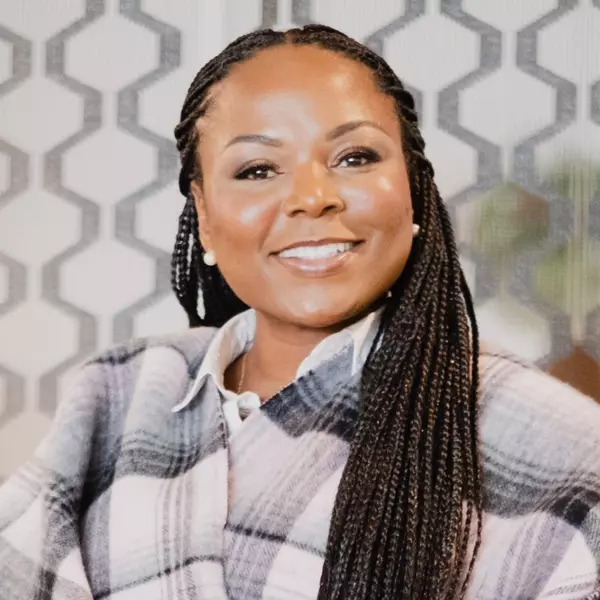
Open House
Sun Nov 23, 1:00pm - 4:00pm
UPDATED:
Key Details
Property Type Condo
Sub Type Condominium
Listing Status Active
Purchase Type For Sale
Square Footage 915 sqft
Price per Sqft $480
MLS Listing ID CRSR25261287
Bedrooms 1
Full Baths 1
HOA Fees $785/mo
HOA Y/N Yes
Year Built 2024
Property Sub-Type Condominium
Source Datashare California Regional
Property Description
Location
State CA
County Los Angeles
Interior
Heating Central
Cooling Central Air
Flooring Vinyl
Fireplaces Type None
Fireplace No
Appliance Dishwasher, Gas Range, Tankless Water Heater
Laundry Dryer, Gas Dryer Hookup, Washer
Exterior
Garage Spaces 1.0
Pool Gunite
Amenities Available Clubhouse, Playground, Pool, Spa/Hot Tub, Other, Barbecue, BBQ Area, Picnic Area, Recreation Facilities
View Mountain(s), Valley, Other
Private Pool false
Building
Lot Description Street Light(s)
Story 1
Water Public
Architectural Style Mid Century Modern, Modern/High Tech
Schools
School District William S. Hart Union High

GET MORE INFORMATION

Deeana Owens
Broker | Owner | CA BRE#CA: 02015510, GA: 295613
Broker | Owner CA BRE#CA: 02015510, GA: 295613


