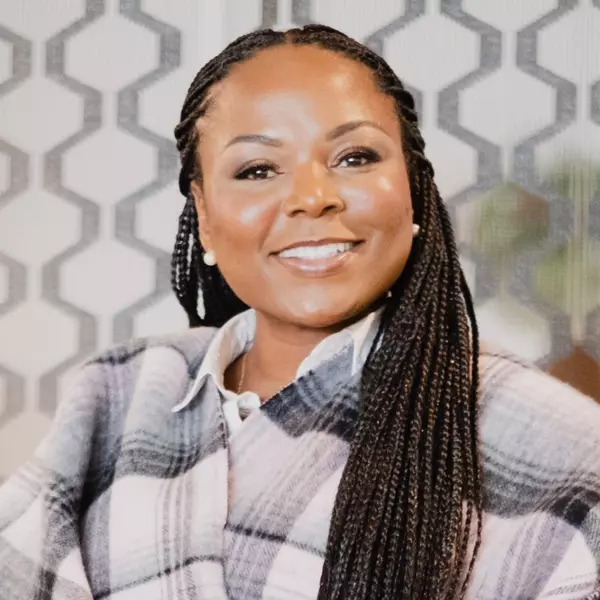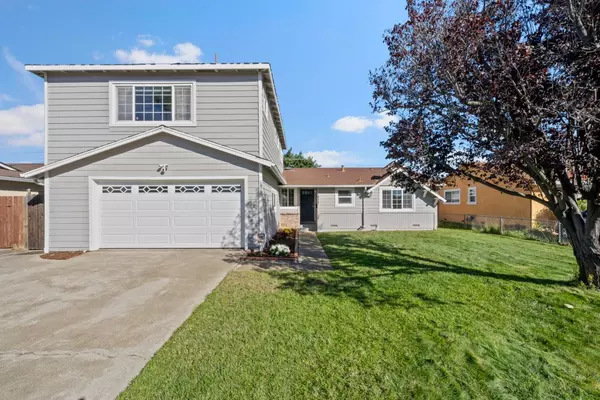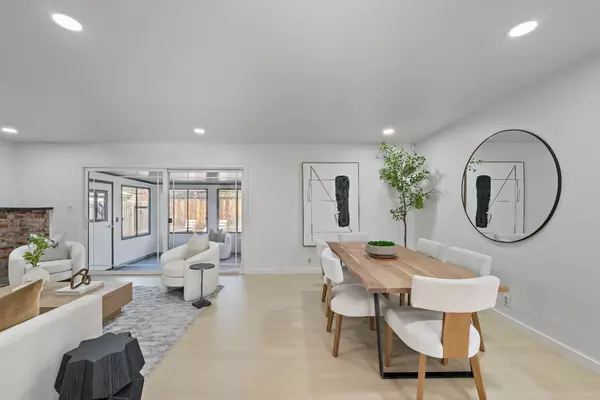
Open House
Fri Nov 21, 4:00pm - 6:00pm
Sat Nov 22, 1:00pm - 4:00pm
Sun Nov 23, 1:00pm - 4:00pm
UPDATED:
Key Details
Property Type Single Family Home
Sub Type Detached
Listing Status Active
Purchase Type For Sale
Square Footage 1,913 sqft
Price per Sqft $624
MLS Listing ID ML82027299
Bedrooms 5
Full Baths 3
HOA Y/N No
Year Built 1957
Lot Size 6,200 Sqft
Property Sub-Type Detached
Source Datashare MLSListings
Property Description
Location
State CA
County Santa Clara
Interior
Heating Forced Air, Space Heater
Cooling Central Air
Flooring Hardwood, Laminate, Tile
Fireplaces Number 1
Fireplaces Type Living Room
Fireplace Yes
Window Features Double Pane Windows
Appliance Dishwasher, Electric Range
Laundry In Garage
Exterior
Garage Spaces 2.0
Private Pool false
Building
Lot Description Level
Story 2
Foundation Raised, Slab
Water Public
Architectural Style Farm House
Schools
School District East Side Union High, Alum Rock Union Elementary

GET MORE INFORMATION

Deeana Owens
Broker | Owner | CA BRE#CA: 02015510, GA: 295613
Broker | Owner CA BRE#CA: 02015510, GA: 295613




