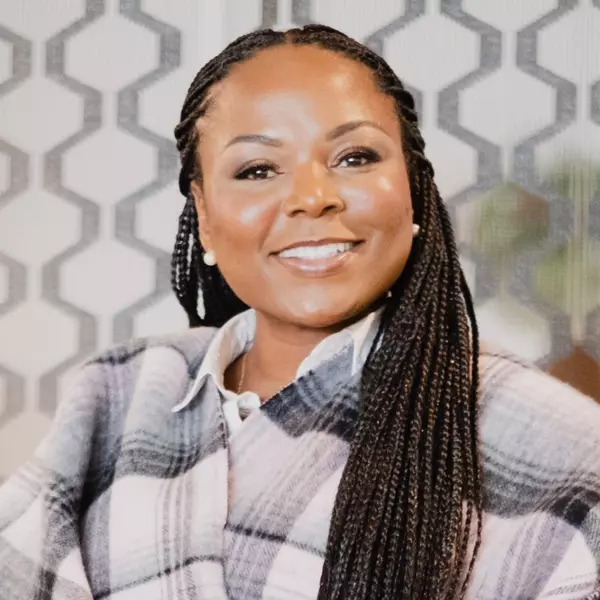
UPDATED:
Key Details
Property Type Single Family Home
Sub Type Detached
Listing Status Active
Purchase Type For Sale
Square Footage 3,214 sqft
Price per Sqft $420
MLS Listing ID CRSW25263227
Bedrooms 3
Full Baths 3
HOA Y/N No
Year Built 1999
Lot Size 0.580 Acres
Property Sub-Type Detached
Source Datashare California Regional
Property Description
Location
State CA
County San Diego
Interior
Heating Forced Air, Natural Gas, Central
Cooling Ceiling Fan(s), Central Air, Other
Flooring Wood
Fireplaces Type Family Room, Gas, Other
Fireplace Yes
Appliance Dishwasher, Gas Range, Microwave, Range, Trash Compactor
Laundry Laundry Room, Other, Inside, See Remarks
Exterior
Garage Spaces 3.0
Pool None
View Hills, Mountain(s)
Handicap Access Other
Private Pool false
Building
Lot Description Cul-De-Sac, Sloped Down, Other, Back Yard, Landscaped, Street Light(s)
Story 1
Foundation Slab
Water Public
Architectural Style Mediterranean
Schools
School District Bonita Unified

GET MORE INFORMATION

Deeana Owens
Broker | Owner | CA BRE#CA: 02015510, GA: 295613
Broker | Owner CA BRE#CA: 02015510, GA: 295613




