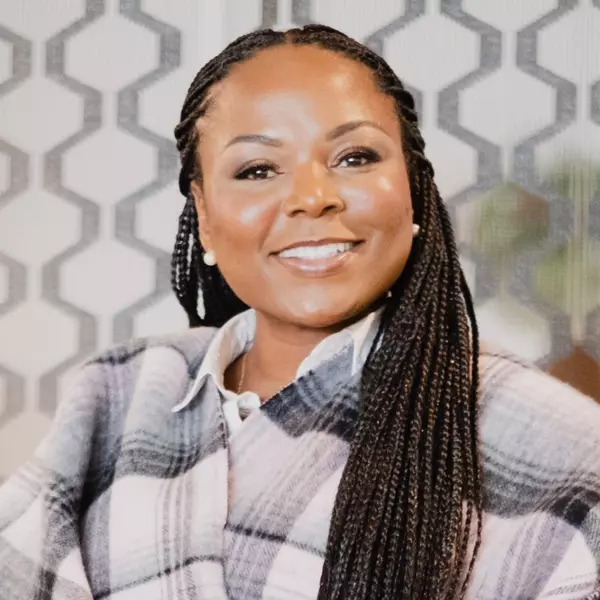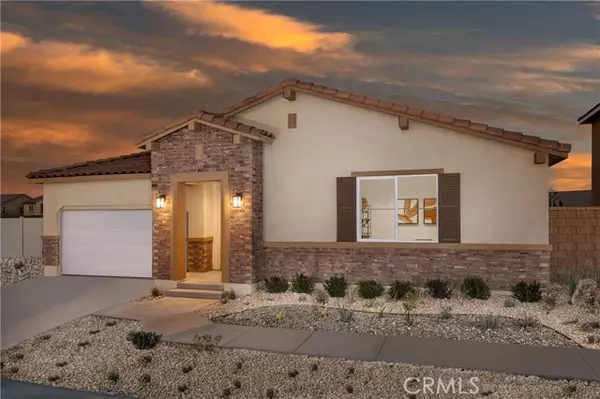REQUEST A TOUR If you would like to see this home without being there in person, select the "Virtual Tour" option and your agent will contact you to discuss available opportunities.
In-PersonVirtual Tour

Listed by Christopher Hopkins • Pacific Communities Builder Inc.
$600,990
Est. payment /mo
4 Beds
3 Baths
2,700 SqFt
UPDATED:
Key Details
Property Type Single Family Home
Sub Type Detached
Listing Status Active
Purchase Type For Sale
Square Footage 2,700 sqft
Price per Sqft $222
MLS Listing ID CRSR25264127
Bedrooms 4
Full Baths 3
HOA Y/N No
Year Built 2025
Lot Size 6,646 Sqft
Property Sub-Type Detached
Source Datashare California Regional
Property Description
Welcome home to Pacific Crest Plan 2, where comfort, style, and everyday convenience come together in the High Desert's only master-planned community with no HOA. Ready to close by Christmas, this thoughtfully designed single-story residence offers 2,700 square feet of spacious, flowing living space. With 4 bedrooms, 3 bathrooms, a private master retreat, and a flexible bonus room ideal for an office, gym, or playroom, this home truly adapts to your lifestyle. LVP flooring extends throughout the entire home, creating a clean and cohesive look, while the kitchen's centrally placed island invites gathering, cooking, and connection. The primary suite is a peaceful sanctuary featuring a soaking tub and a dedicated retreat space perfect for unwinding. Just outside your front door, enjoy easy access to walking trails, shopping and the convenience of being within walking distance to Mission Crest Elementary and Malibu Park. A home that brings warmth, comfort, and community together, plus ready just in time for the holidays. Schedule a private tour today and start the next chapter in comfort and style. *Photos shown are of the Plan 2 model home and are for representation purposes only. Actual features, finishes, and layout may vary.
Location
State CA
County San Bernardino
Interior
Heating Central
Cooling Central Air, ENERGY STAR Qualified Equipment
Flooring Vinyl
Fireplaces Type None
Fireplace No
Appliance Microwave, Range, Refrigerator
Laundry Laundry Room
Exterior
Garage Spaces 2.0
Pool None
View None
Private Pool false
Building
Story 1
Water Public
Schools
School District Hesperia Unified
Read Less Info

© 2025 BEAR, CCAR, bridgeMLS. This information is deemed reliable but not verified or guaranteed. This information is being provided by the Bay East MLS or Contra Costa MLS or bridgeMLS. The listings presented here may or may not be listed by the Broker/Agent operating this website.
GET MORE INFORMATION

Deeana Owens
Broker | Owner | CA BRE#CA: 02015510, GA: 295613
Broker | Owner CA BRE#CA: 02015510, GA: 295613




