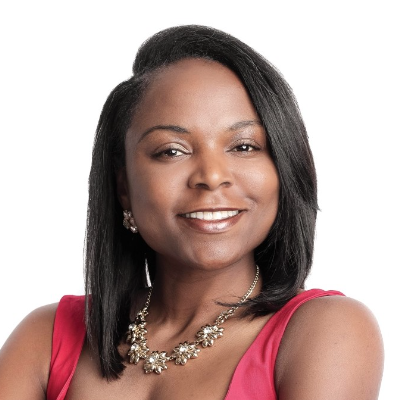For more information regarding the value of a property, please contact us for a free consultation.
Key Details
Sold Price $825,000
Property Type Single Family Home
Sub Type Single Family Residence
Listing Status Sold
Purchase Type For Sale
Square Footage 3,248 sqft
Price per Sqft $254
Subdivision Shiloh Ridge
MLS Listing ID 10367756
Sold Date 10/04/24
Style Brick Front,Craftsman,Traditional
Bedrooms 5
Full Baths 4
HOA Fees $975
HOA Y/N Yes
Year Built 2017
Annual Tax Amount $5,373
Tax Year 2023
Lot Size 0.280 Acres
Acres 0.28
Lot Dimensions 12196.8
Property Sub-Type Single Family Residence
Source Georgia MLS 2
Property Description
LOCATION and UPGRADES GALORE! Located within the small enclave of Shiloh Ridge neighborhood, and zoned within the highly-sought after Denmark HS school district, this beautiful 5 BA/4 FULL BA home boasts over 3,200 finished SF with an extensive list of impressive features and upgrades - including a private walkway to Fowler Park and Greenway, a full home Aerus Air Scrubber and HEPA filtration system, Schlage Keyless locks on front and back doors, all rooms are hard-wired with gigabit ethernet connections for lightning fast internet, a Nest Camera system, motion-sensor Auto On/Off lights within the bathrooms, closets, and pantry, and a state-of-the-art Radon Mitigation system to ensure the health, security, and well-being of the occupants!! GA-400, Shopping, dining, schools, and recreation all EASILY ACCESSIBLE - 7 minute drive to Halcyon, Vickery Village, The Collection, Super Kroger, and more! Lake Lanier is only 15 minutes away!! The heart of the home is the Open Concept, Gourmet kitchen, boasts subway-tiled backsplash, custom stained cabinetry, gas-cooktop with dramatic vented-hood, granite countertops, custom pull-out drawers for ease of organization, SS appliances, large island/Breakfast Bar, separate Breakfast Room - all connected to the Separate Dining Room through the BUTLER'S PANTRY. The additional walk-in pantry provides ample storage and preparation space for the culinary enthusiast!! The kitchen overlooks the expansive fireside Family room, boasting four 8-inch Kipsch speakers built into the ceiling. The Main Level also features a mud-room area off the garage with a built-in desk area, and a Guest Bedroom and FULL bathroom. Upstairs is highlighted by the enlarged LOFT for study or entertainment. The OVERSIZED Primary Suite features a separate Sitting Room/Office/Flex Space, a generously appointed en-suite bathroom boasting 2 large walk-in closets, soaking tub, separate shower, and upgraded lighting. Upstairs offers three (3) additional Secondary bedrooms. One bedroom features a its own private en-suite bathroom. The two additional secondary Bedrooms share a Jack-n-Jill Bathroom, each with their own vanity, and WALK-IN CLOSET. Spacious Laundry Room with convenient shelving. The Large Unfinished FULL, Stubbed Basement is a blank slate to create the space of your dreams! Schedule your showing TODAY, this home will not last!!
Location
State GA
County Forsyth
Rooms
Basement Bath/Stubbed, Exterior Entry, Interior Entry, Unfinished
Dining Room Separate Room
Interior
Interior Features Double Vanity, High Ceilings, Walk-In Closet(s)
Heating Natural Gas
Cooling Ceiling Fan(s), Central Air, Zoned
Flooring Carpet, Other, Tile
Fireplaces Number 1
Fireplaces Type Gas Log, Living Room
Equipment Electric Air Filter, Home Theater
Fireplace Yes
Appliance Dishwasher, Disposal, Dryer, Gas Water Heater, Microwave, Washer
Laundry Upper Level
Exterior
Parking Features Garage, Garage Door Opener, Kitchen Level
Garage Spaces 2.0
Community Features Street Lights
Utilities Available Cable Available, Electricity Available, High Speed Internet, Natural Gas Available, Phone Available, Sewer Available, Underground Utilities, Water Available
View Y/N No
Roof Type Composition
Total Parking Spaces 2
Garage Yes
Private Pool No
Building
Lot Description Other, Private
Faces GPS Friendly
Sewer Public Sewer
Water Public
Architectural Style Brick Front, Craftsman, Traditional
Structure Type Concrete,Stone
New Construction No
Schools
Elementary Schools Midway
Middle Schools Desana
High Schools Denmark
Others
HOA Fee Include Maintenance Grounds
Tax ID 085 448
Security Features Security System,Smoke Detector(s)
Acceptable Financing Cash, Conventional, FHA
Listing Terms Cash, Conventional, FHA
Special Listing Condition Resale
Read Less Info
Want to know what your home might be worth? Contact us for a FREE valuation!

Our team is ready to help you sell your home for the highest possible price ASAP

© 2025 Georgia Multiple Listing Service. All Rights Reserved.
GET MORE INFORMATION

Deeana Owens
Broker | Owner | CA BRE#CA: 02015510, GA: 295613
Broker | Owner CA BRE#CA: 02015510, GA: 295613




